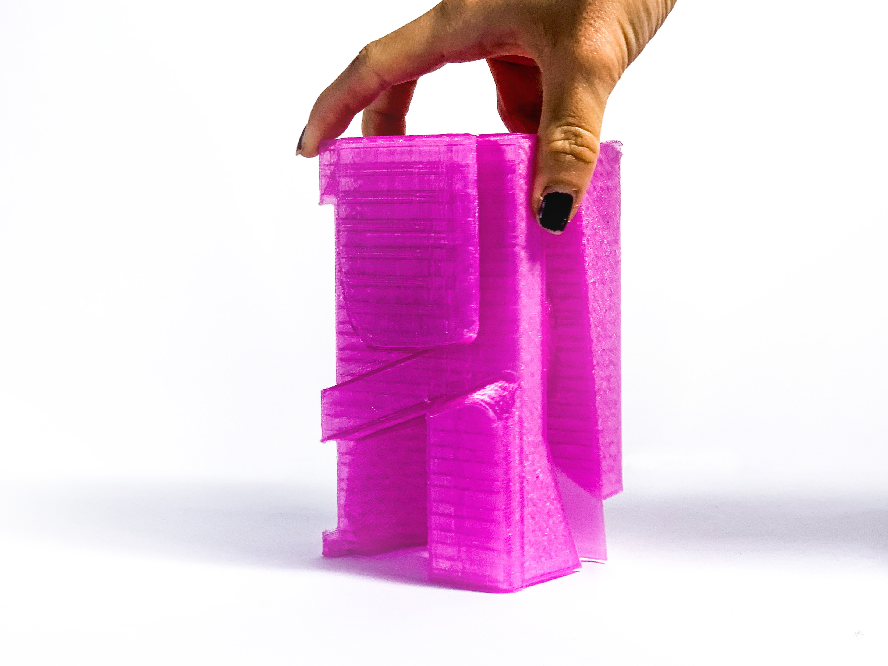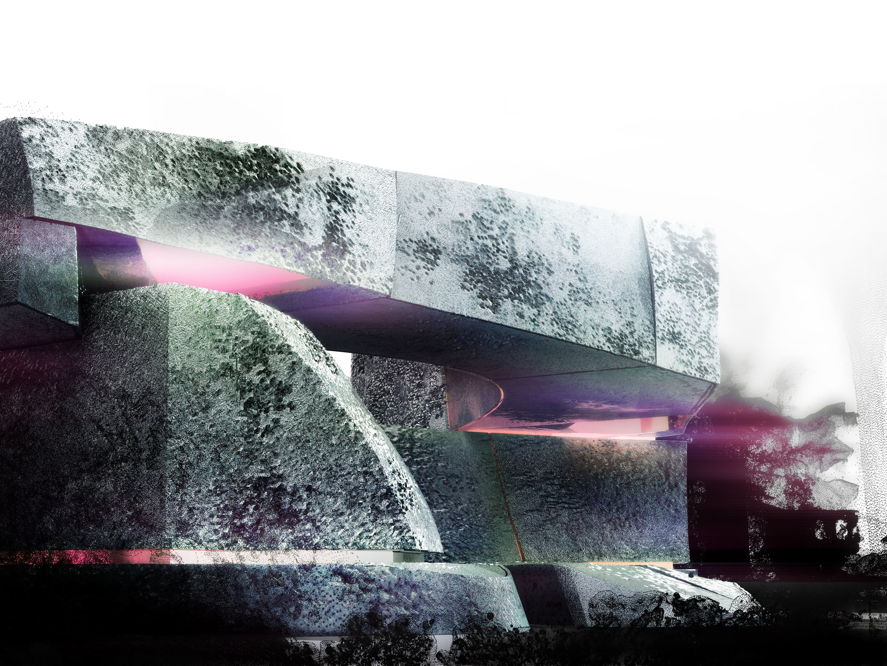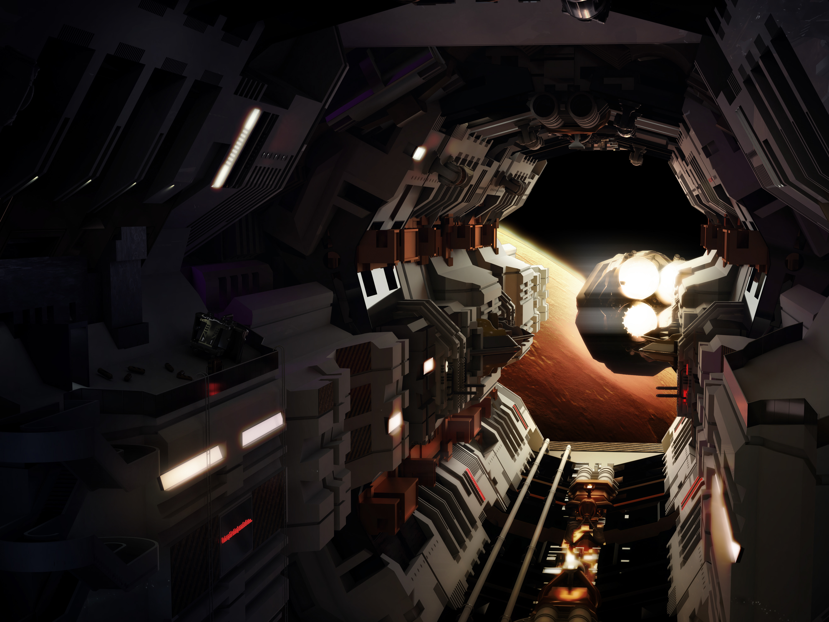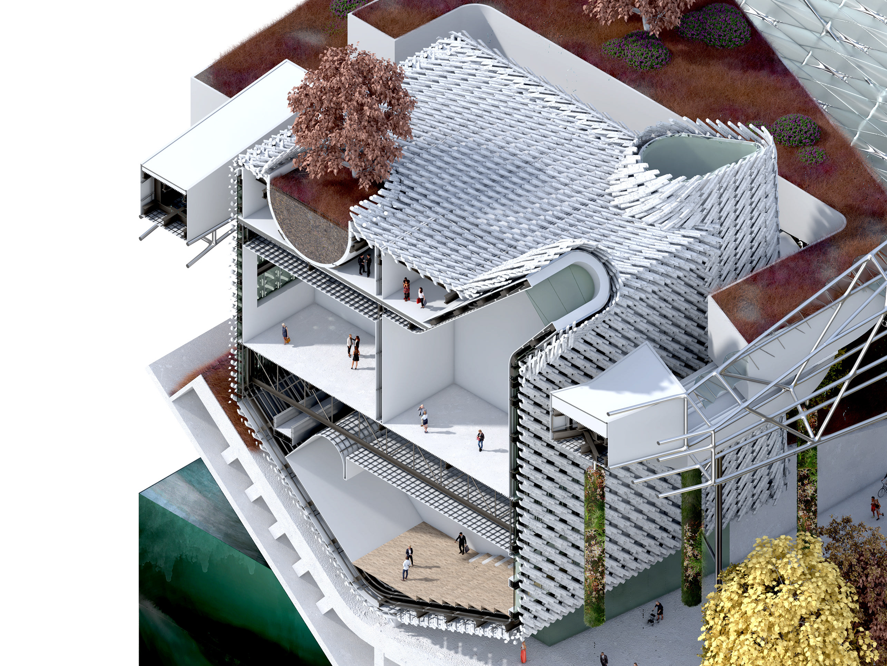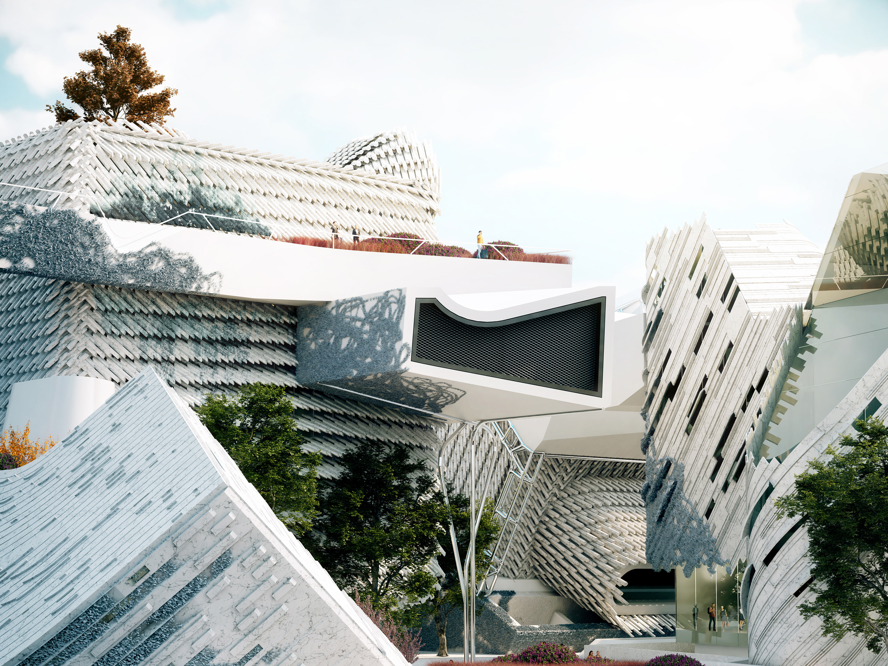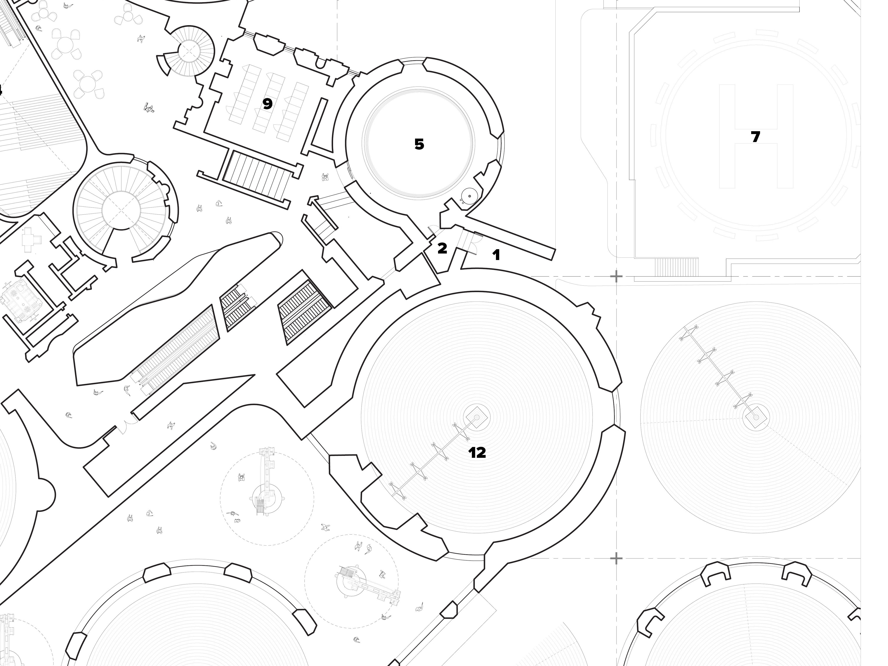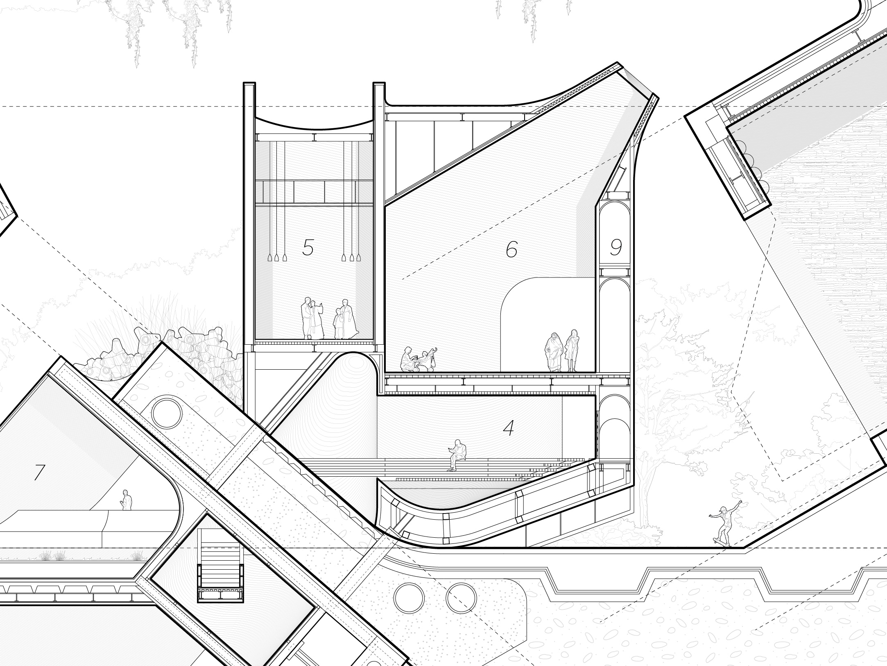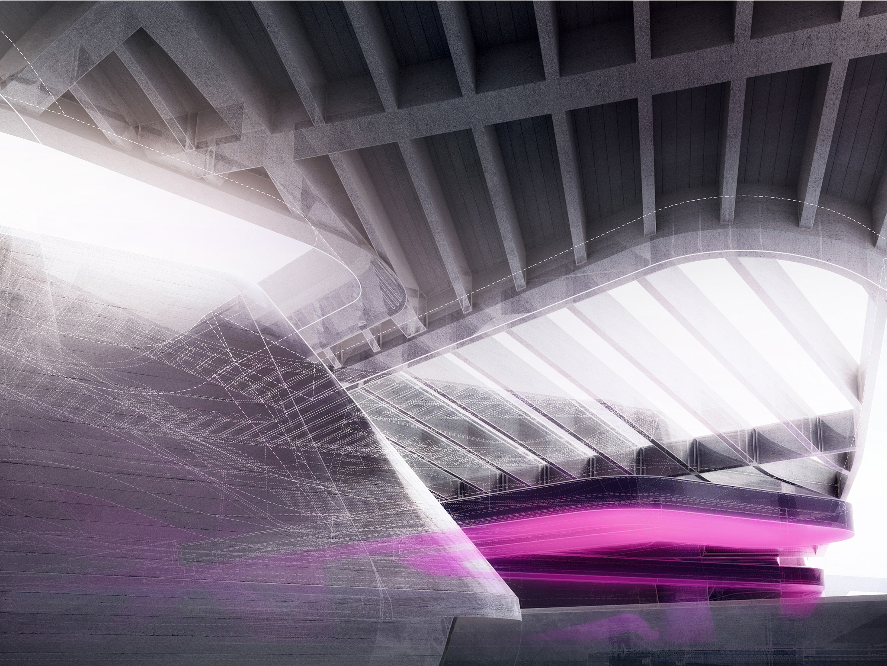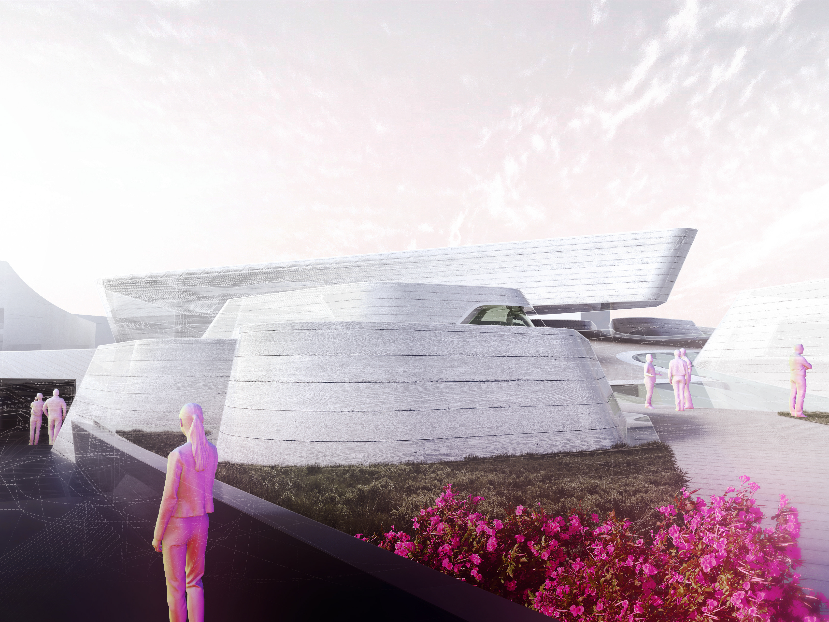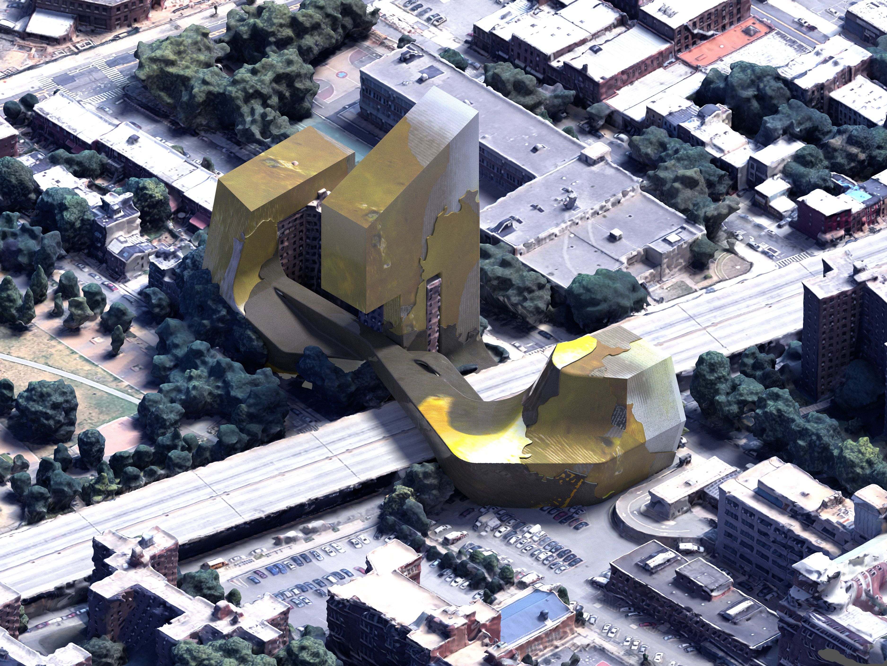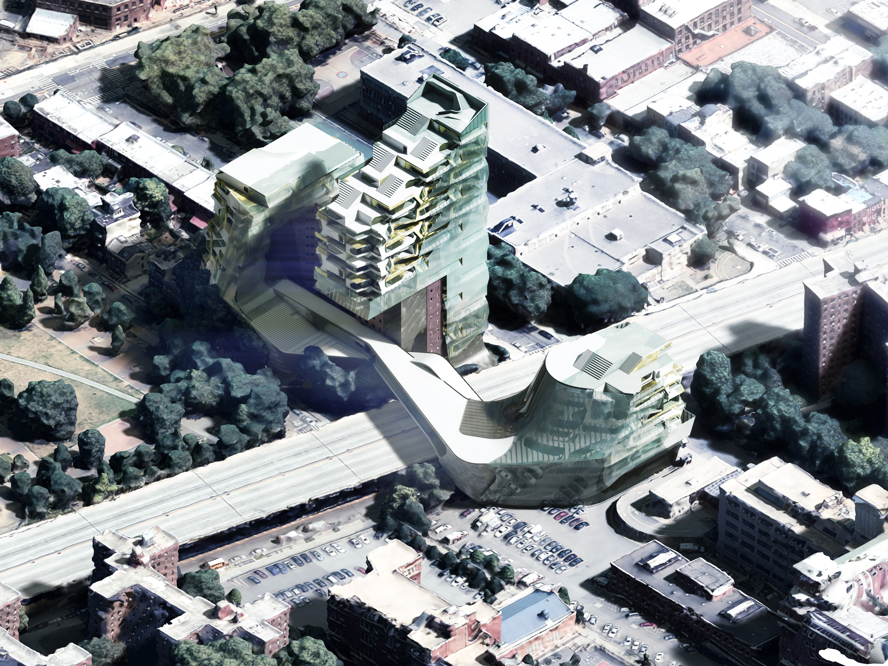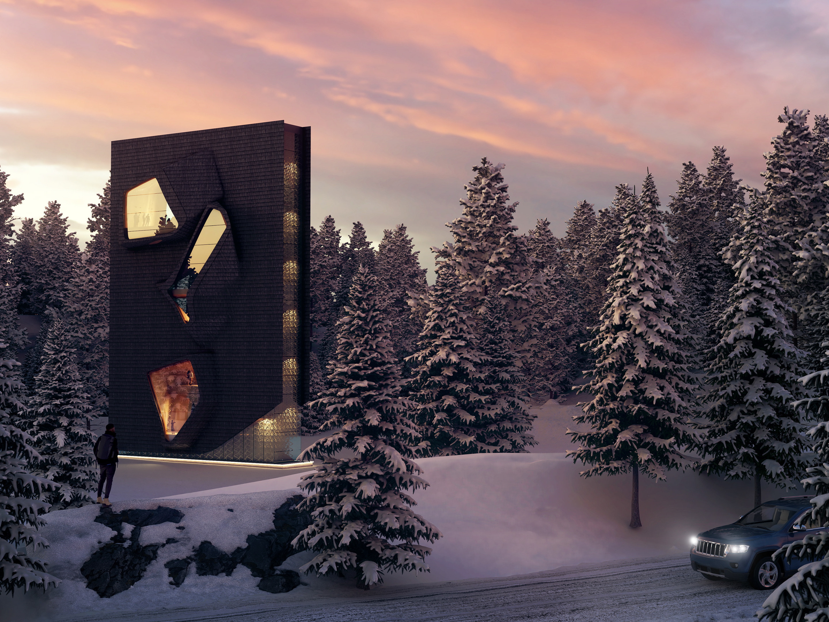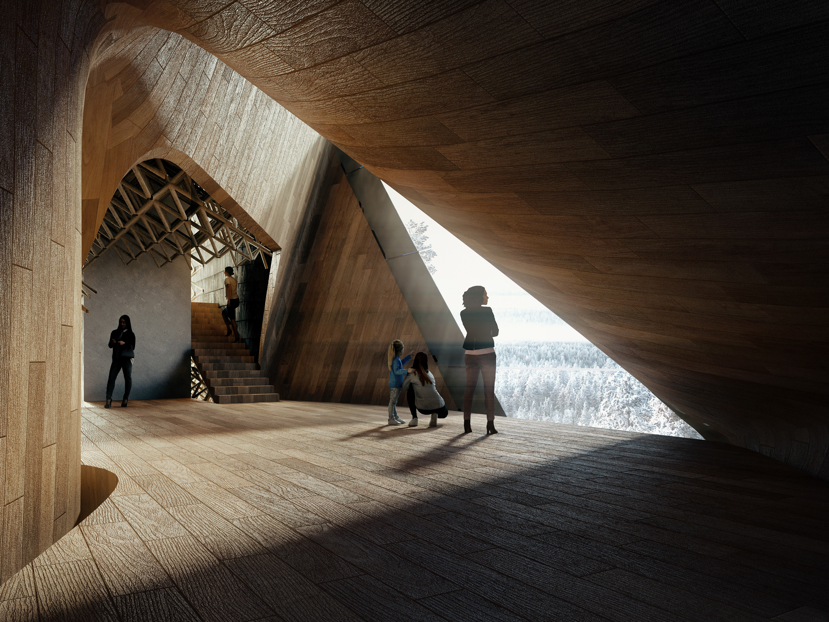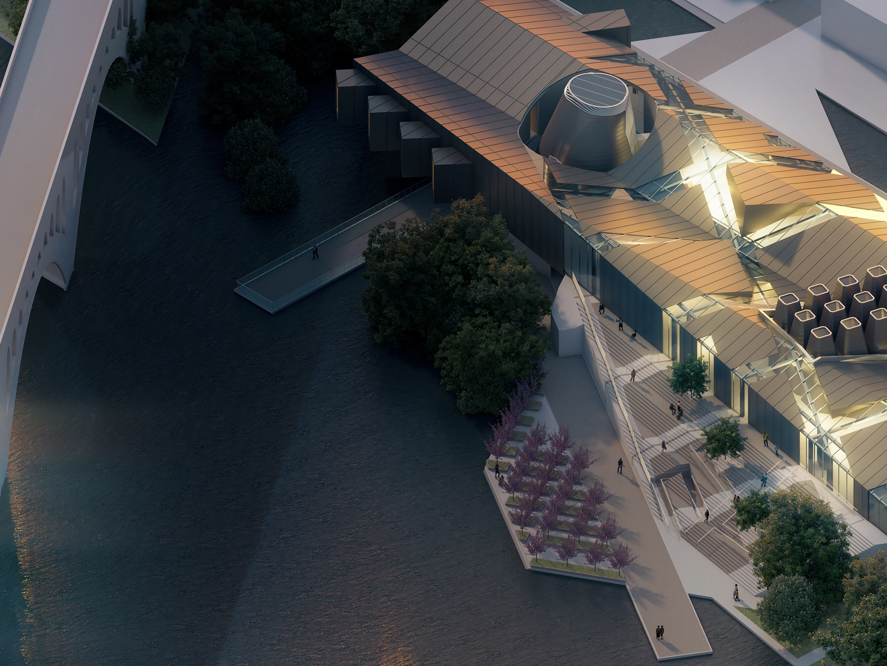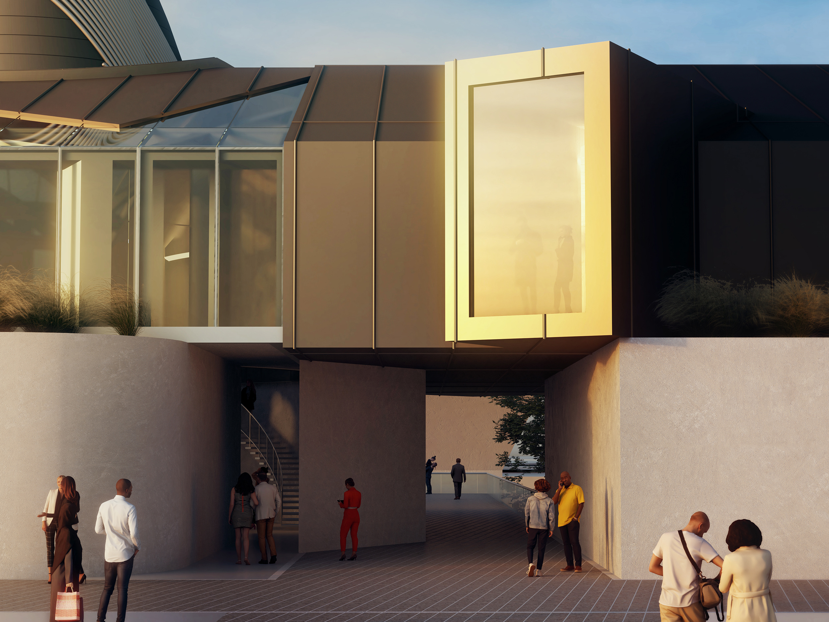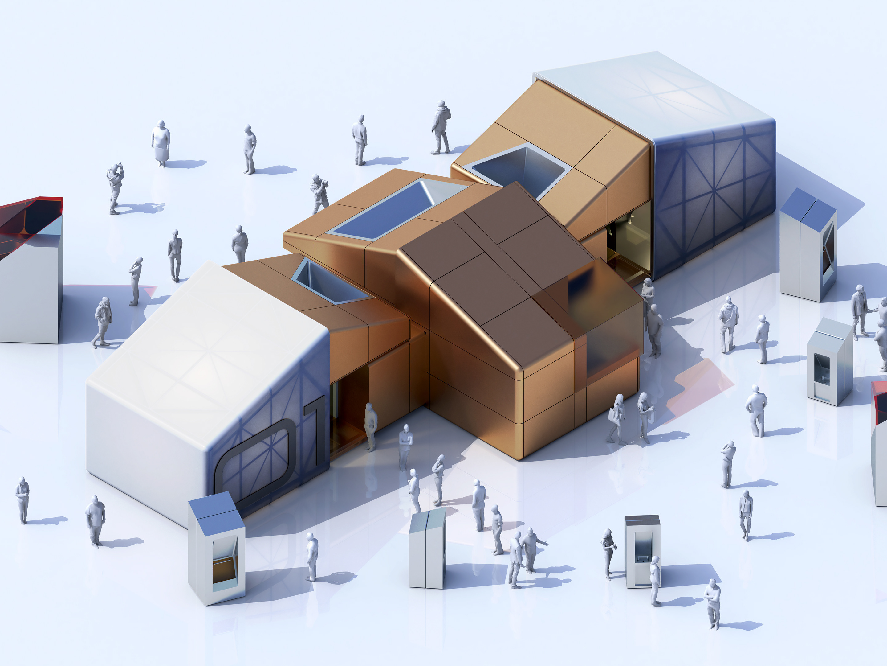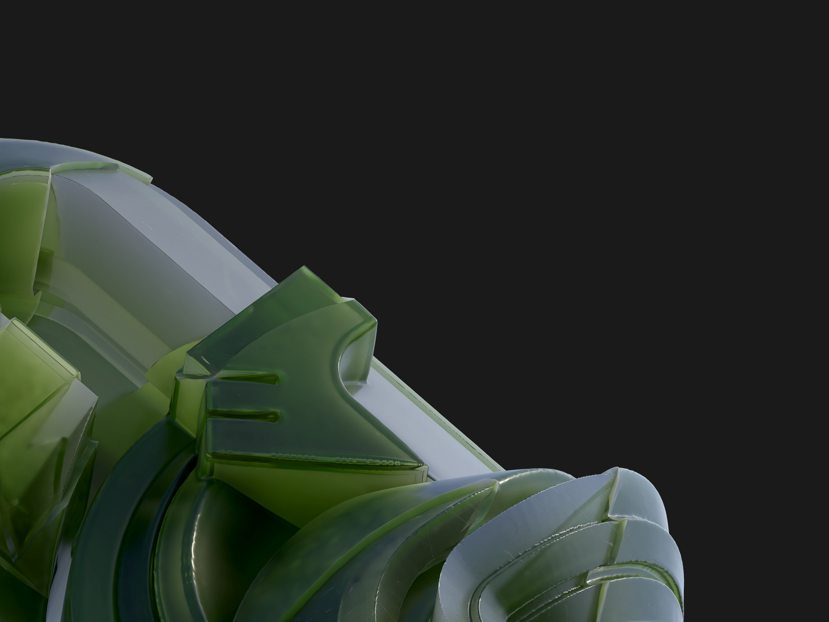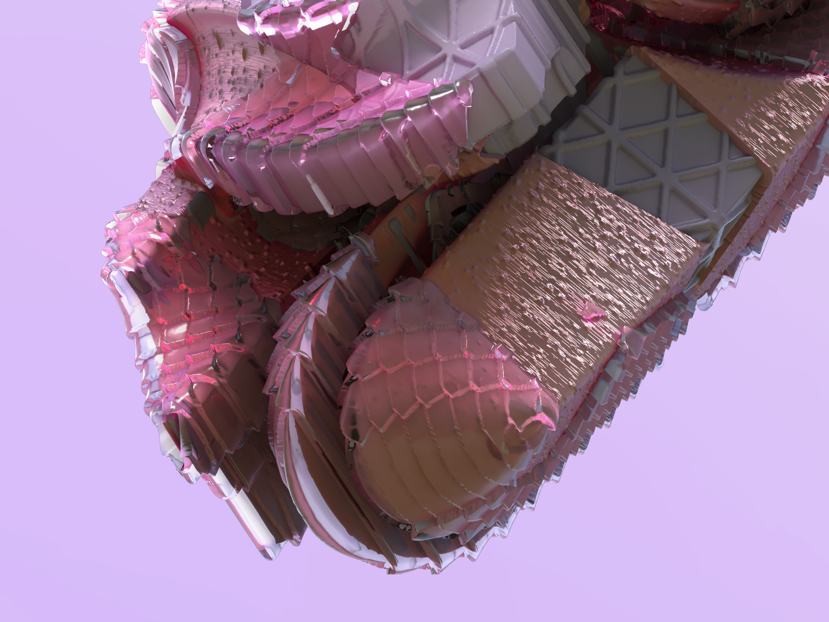ENIGMA
An adaptive market aimed at honoring and giving agency to its surrounding.
As universities like Drexel and Penn. have continued to grow into West Philadelphia, concerns have risen amongst the local residents. As one member of the Mill Creek neighborhood stated to the Philadelphia Inquirer last year: “When neighborhoods are gentrified, you lose any semblance of culture or identity that was previously there because people want it to look a certain way.” This put the problem very simple for us to understand - new projects enable gentrification when existing culture and identity is pushed out. Understanding this, our project “Enigma” focuses on creating a method of calculated and minimal interventions that aims to produce a positive agency to the Mill Creek neighborhood. Our project does not try to solve the deep issues that underlie in gentrification. But we believe we can bring something productive to the ongoing conversation by focusing on the vernacular of the site, rehabilitating the existing structure, and by paying special attention towards the synergy between similar and dissimilar. In short, we designed an adaptive place that honors its surrounding, rehabilitating the existing structure, and by paying special attention towards the synergy between similar and dissimilar. In short, we designed an adaptive place that honors its surrounding.
Location: Philadelphia, PA || Awards: HOK Design Futures Finalist || Semester: Spring 2021 || Collaborators: Nicholas Houser
IMPLEMENTATION
To create a noninvasive intervention in respect to the surrounding context, the original edifice’s facade is kept and then replicated though the means of extending to Lancaster Avenue. Two monoliths are nested within the existing structure, which house the Maternity Health Clinic and the Café. Each of these components hover directly above the Neighborhood Food Market. Nesting the monoliths create an opportunity for lighting the space by creating a halo of indirect light. This softer, more diffused light travels down towards the market and keeps it lit throughout the day. Skylights are also punctured within the monoliths to provide lighting and visual cues to the spaces below. All in all, this provides an effort to create an ambience of diffused light that seeks to beat the typical notions of health clinics and provide a reduced tension for patients and users waiting for an appointment.
Essential workers have direct access to their day to day operations through the use of a below-grade emergency vehicle drop-off area and parking. On the site, two primary cores exist in the perimeter, allowing for direct access to all the levels. Two more eccentric stairs are added as a means of creating a clear and prominent presence of entering into the monoliths. The open space adjacent to the existing structure is left open, creating an open corridor that connects the commercial street to the Masjid.
To create an event space for the Neighborhood food Market that provides an experience for the attendees, a series of tracks arrayed on the site allow for partitions, known as the “cracks,” of the existing building facade to be moved out into the open exterior space, creating a grotto of architectural wall sections. The tracks are taken from contextual cues, such as the trolley lines on Lancaster. Ultimately, they allow for the exterior space to be spatially reorganized in a “vernacular” language and create an extension to the interior market. Additionally, the tracks act as a visual marker that lead to adjacent locations like the masjid and Clara Muhammad Square.
Follies not only add to the architectural grotto of the Neighborhood Food Market but are additionally used as the primary selling spaces for vendors. Using the tracks, these Follies can be organized in multiple spatial manners. Giving this type of autonomy to the market vendors creates opportunities, to either designate their own space or create networks that could help small business to hold their own events. When not in use, these follies create a holistic sculptural object within the interior market, disguising the primary function as vendor stalls when not in use.
Essential workers have direct access to their day to day operations through the use of a below-grade emergency vehicle drop-off area and parking. On the site, two primary cores exist in the perimeter, allowing for direct access to all the levels. Two more eccentric stairs are added as a means of creating a clear and prominent presence of entering into the monoliths. The open space adjacent to the existing structure is left open, creating an open corridor that connects the commercial street to the Masjid.
To create an event space for the Neighborhood food Market that provides an experience for the attendees, a series of tracks arrayed on the site allow for partitions, known as the “cracks,” of the existing building facade to be moved out into the open exterior space, creating a grotto of architectural wall sections. The tracks are taken from contextual cues, such as the trolley lines on Lancaster. Ultimately, they allow for the exterior space to be spatially reorganized in a “vernacular” language and create an extension to the interior market. Additionally, the tracks act as a visual marker that lead to adjacent locations like the masjid and Clara Muhammad Square.
Follies not only add to the architectural grotto of the Neighborhood Food Market but are additionally used as the primary selling spaces for vendors. Using the tracks, these Follies can be organized in multiple spatial manners. Giving this type of autonomy to the market vendors creates opportunities, to either designate their own space or create networks that could help small business to hold their own events. When not in use, these follies create a holistic sculptural object within the interior market, disguising the primary function as vendor stalls when not in use.
SOFT PRESENCE
With everything considered, our intervention projects a soft and nestled presence on the site. Initially, we thought that the project’s frontage onto Lancaster would need to be as wide as possible to increase store frontage and exposure onto the passing public. But we realized that it’s not necessarily about taking up as much space as possible on the edge, but rather being more about enhancing the corridor that provides direct access from Lancaster to The Masjid. This further adds emphasis to the important role they play in the Mill Creek neighborhood.
SPATIAL ATMOSPHERE
It’s through these series of Cross Sections that we understand how the spaces within the monoliths start to play out. Special attention was payed towards closing or intentionally opening portions of the façade, which create directional light that guides movement within. Or to open up views guided by the existing façade. The project in section further shows the nesting qualities. One of the ways we achieved in furthering this effect is by using long span trusses that run the length of the interior space and by embedding the pillars in between the walls. Open catwalks are then suspended, creating a distinct threshold as users navigate through the walls and within the spaces.
MICROCOSM
The offices are located on the top floor. Being open to below, they are connected to the library on their right and have views to the reception on the left. On the main floor, the programs of the library, maternity clinic, educational kitchen, and café are all located and accessible to one another. As a whole, these programs create a microcosm of a city in one block. And when we put these spaces next to one another, we begin to see new intersections and relationships between the spaces. For example, having the library adjacent to the maternity clinic allows for better access to knowledge on family health, and allows for discrete access to the clinic through the library’s entrance. Likewise, the library also gets reinterpreted as a haven or quiet spot for people wanting to take a break from their work. The ground floor is left open for flexibility. Skylights above provide diffused light to this space. And partitions opening up on the west side create alternate entrances towards the market corridor.
Overall, with the inclusion of structure, material, kinetics, and form: we begin to establish the Mill Creek neighborhood market. With partitions that slide out and become back drops to its surrounding. And an open corridor that provides ample space and autonomy for community members. To close: “Enigma” doesn’t try to push out its existing context and identity. It uses them with the focus on creating an intentional method of minimal interventions that aim to produce a strong agency for the Mill Creek neighborhood.
