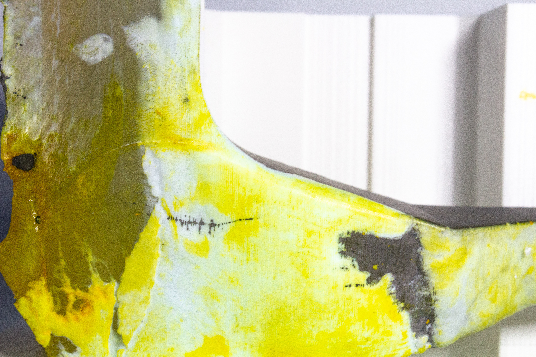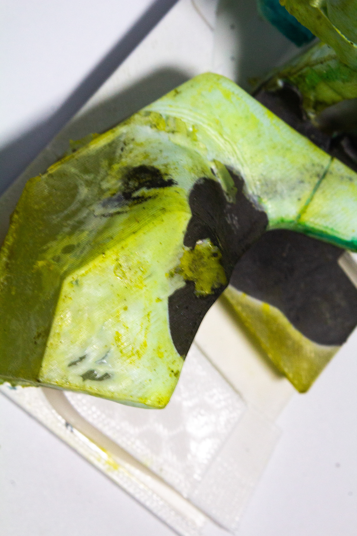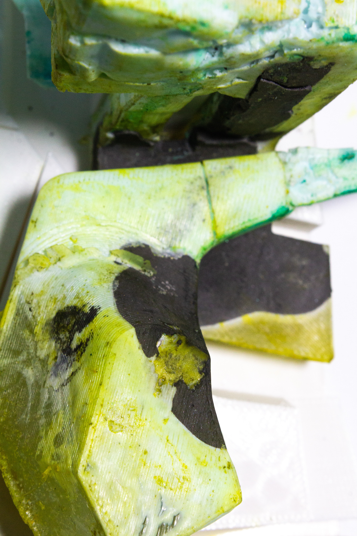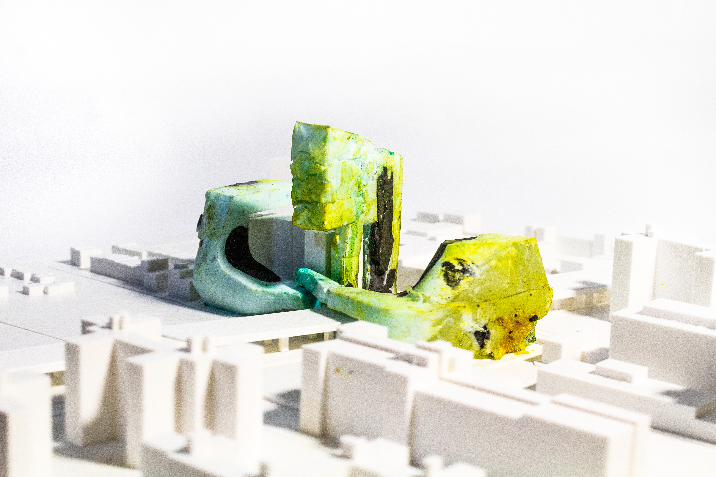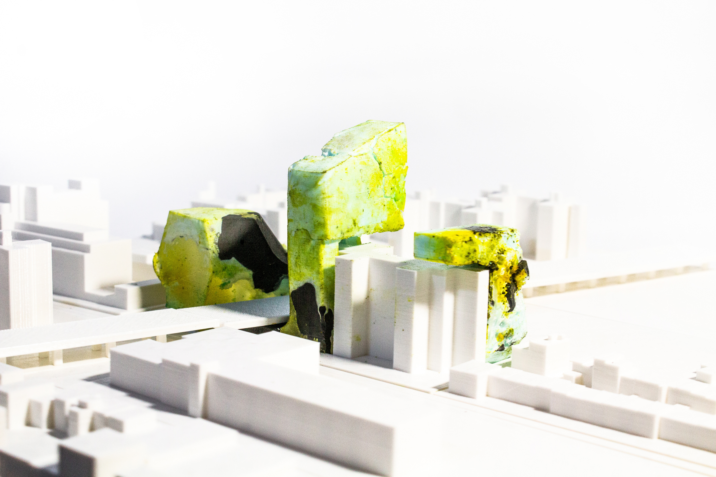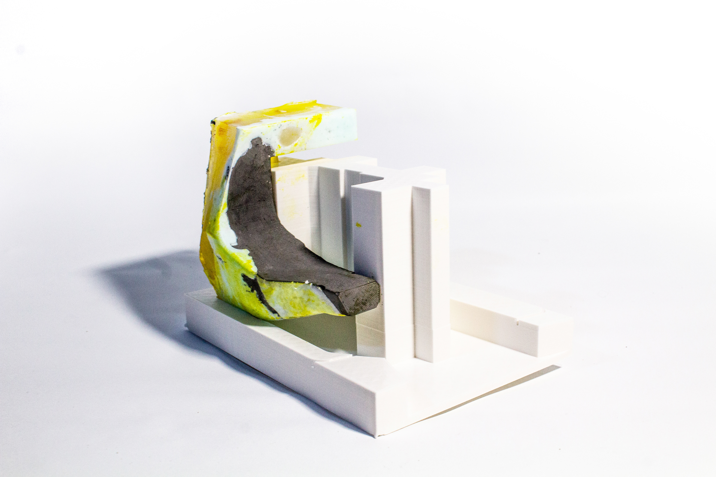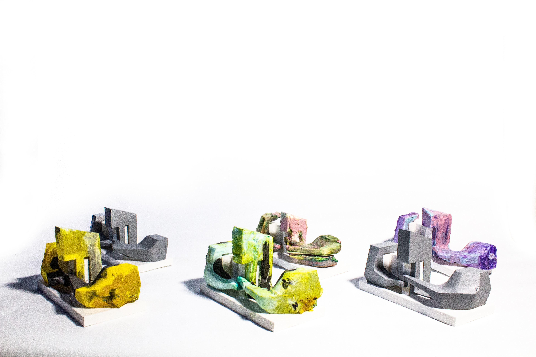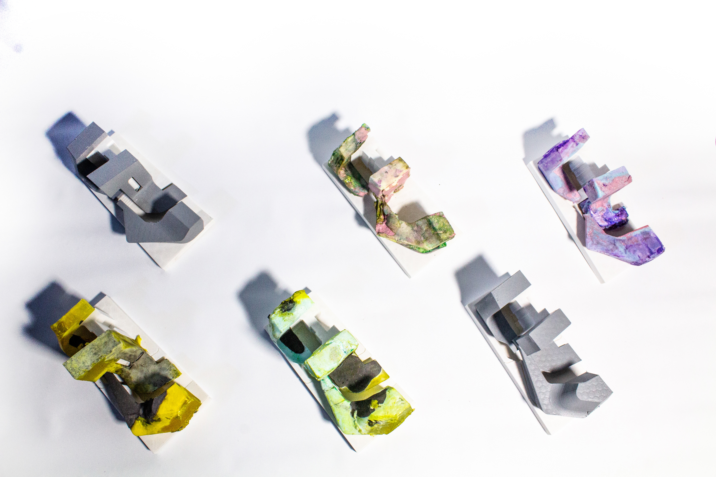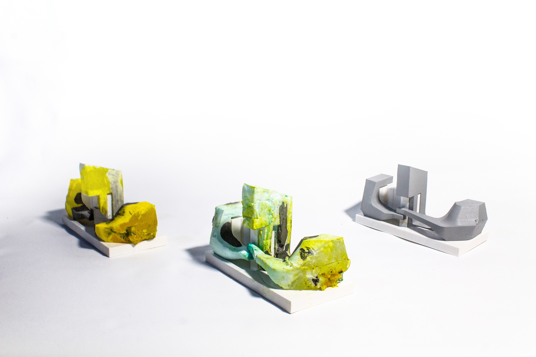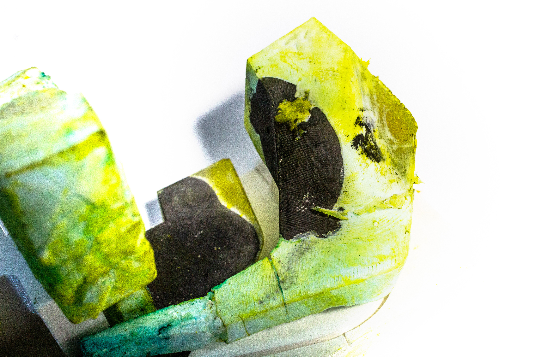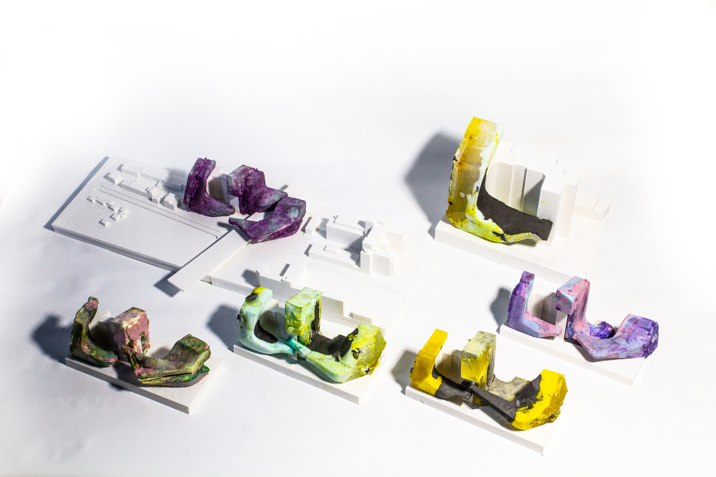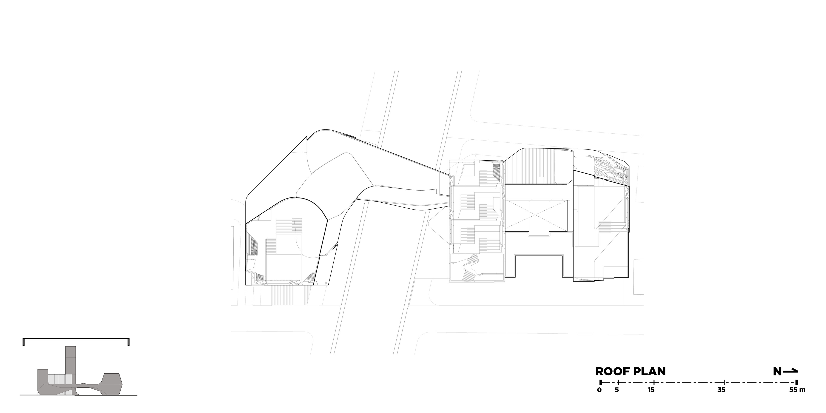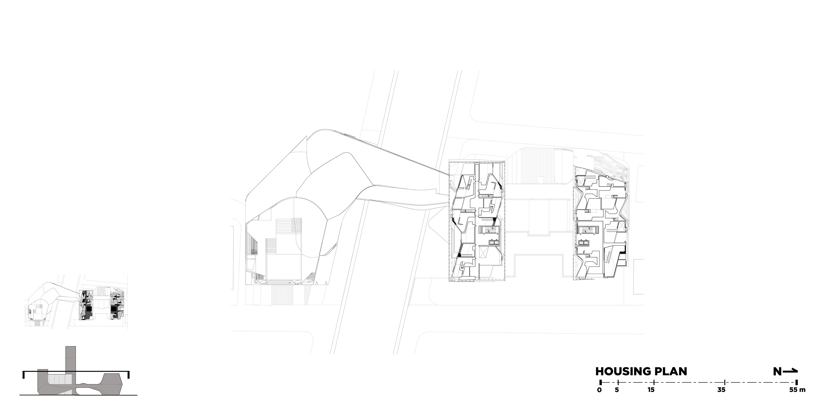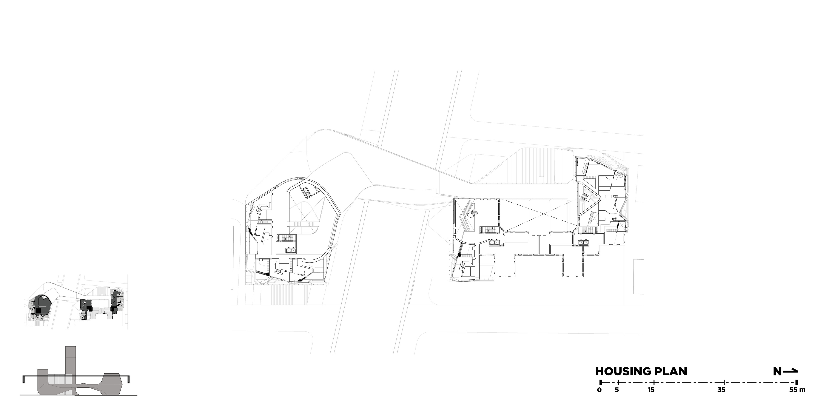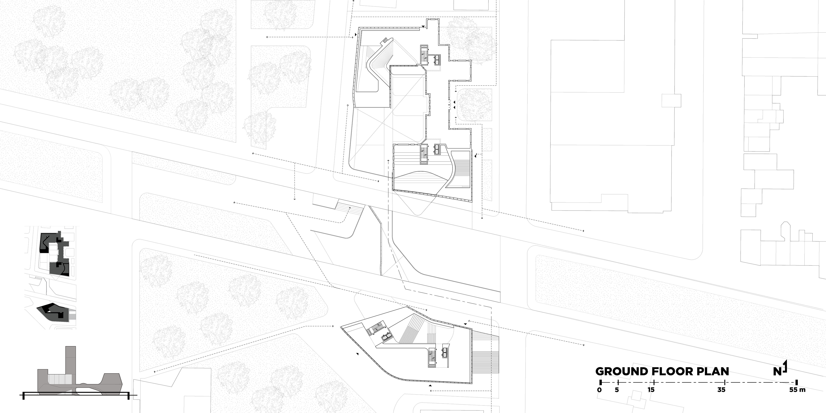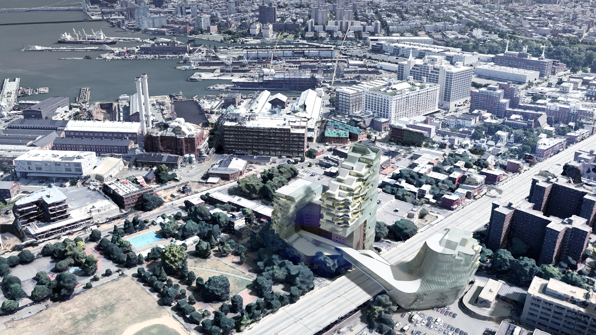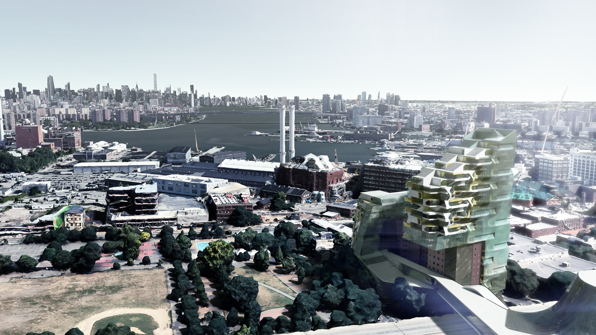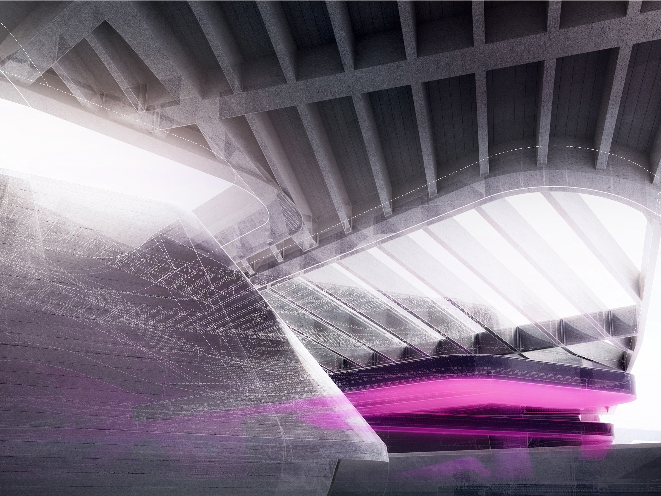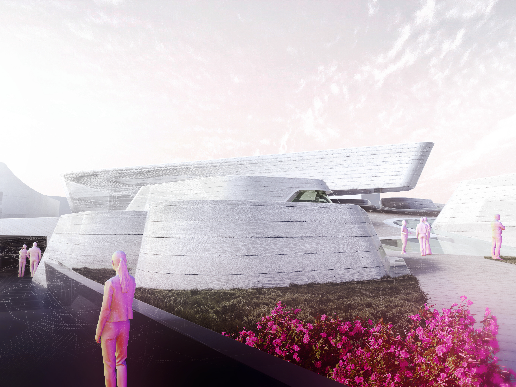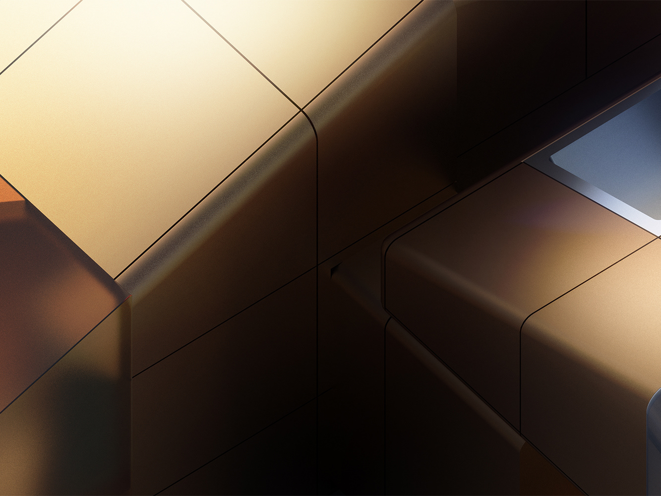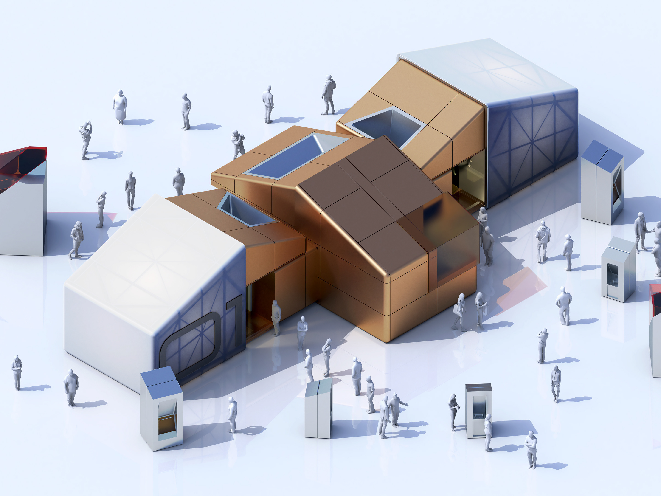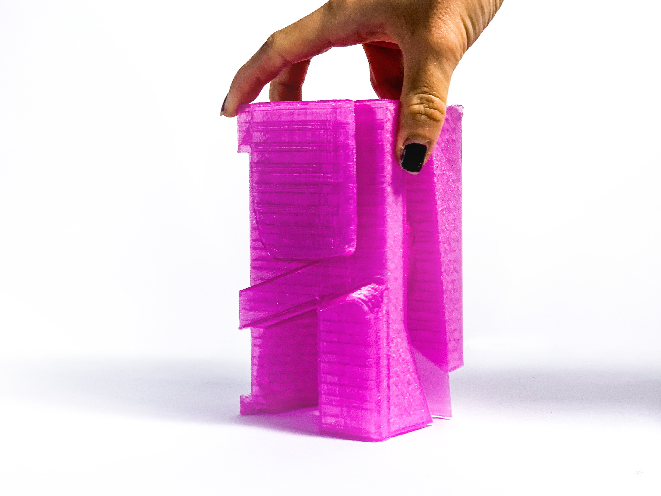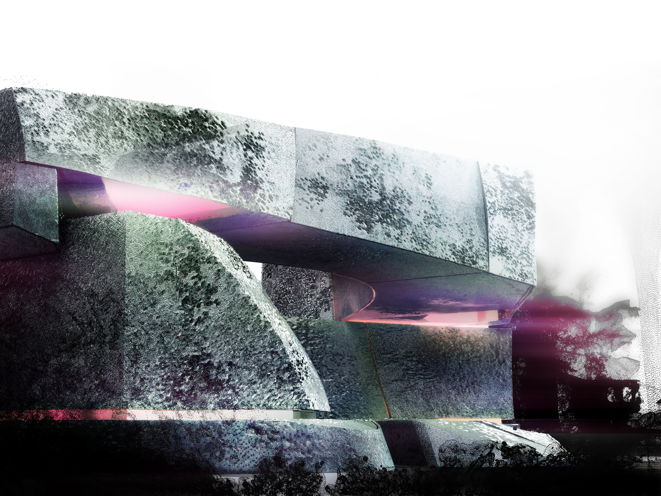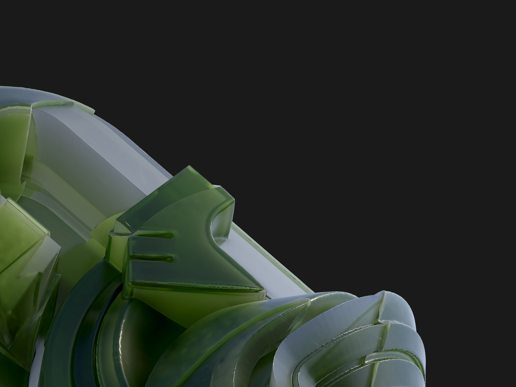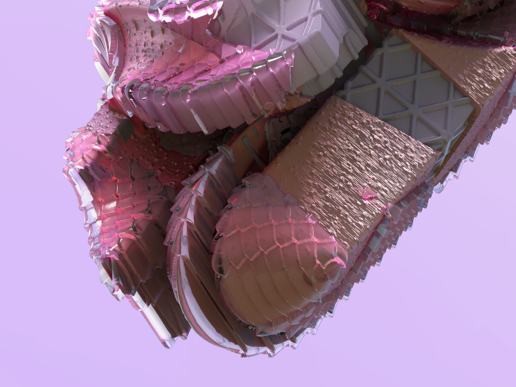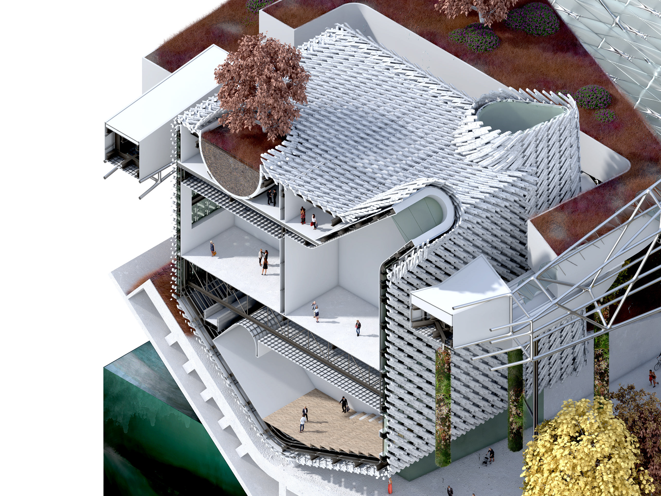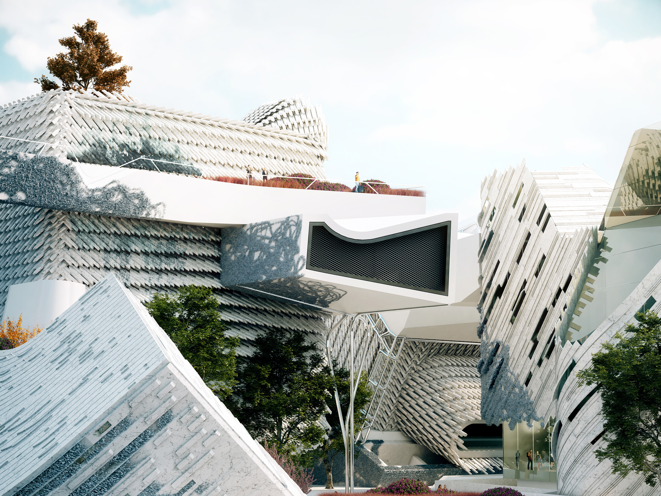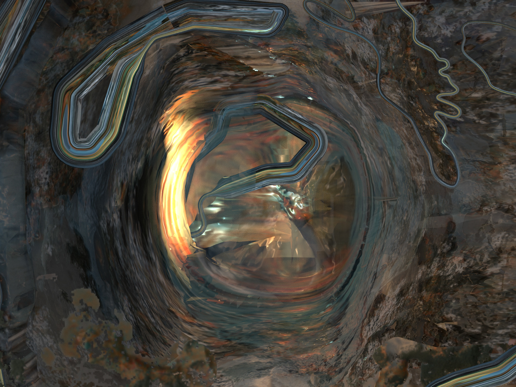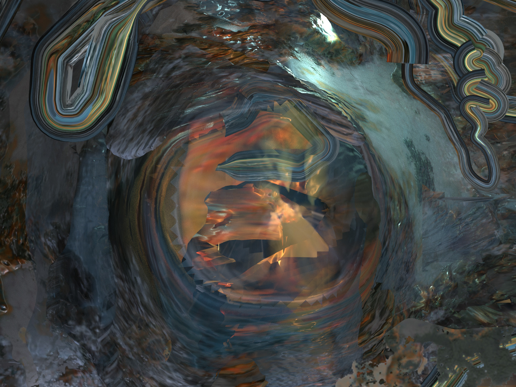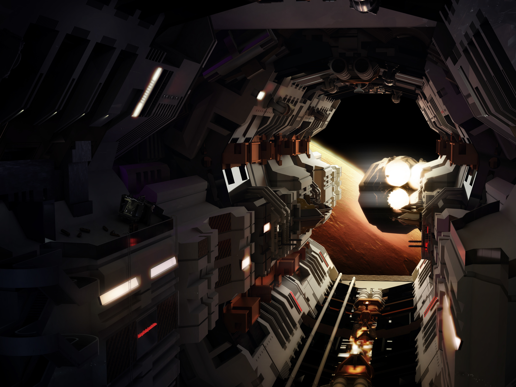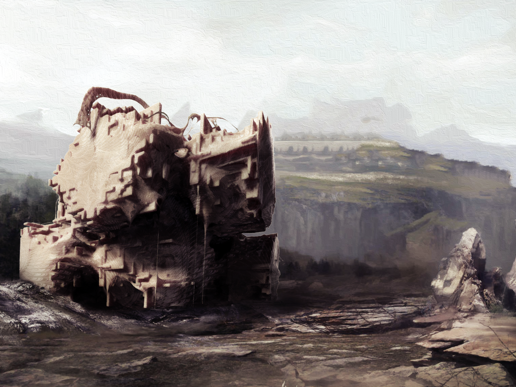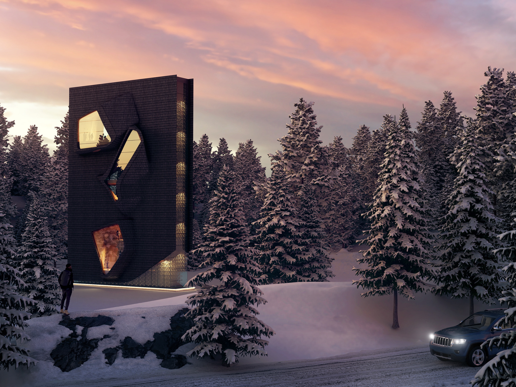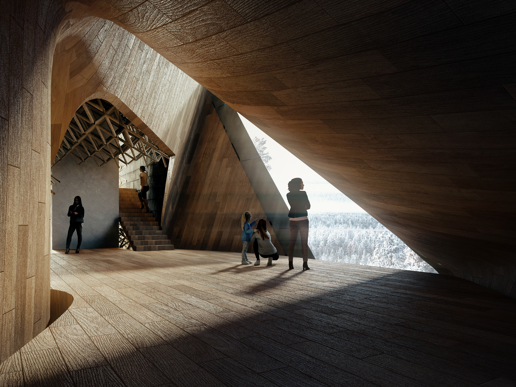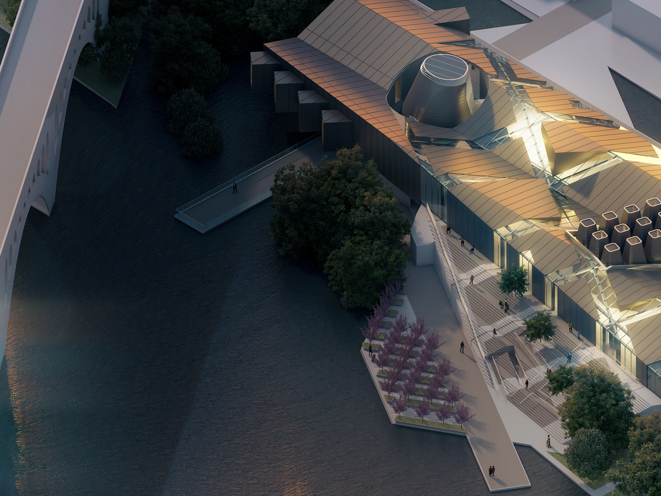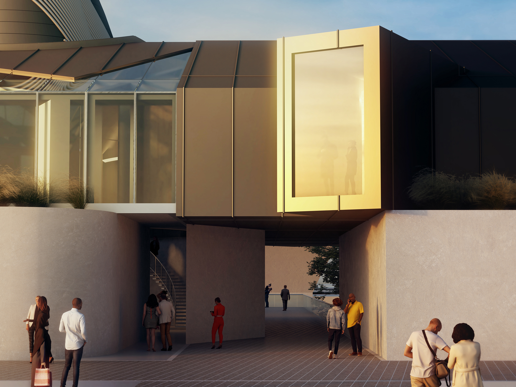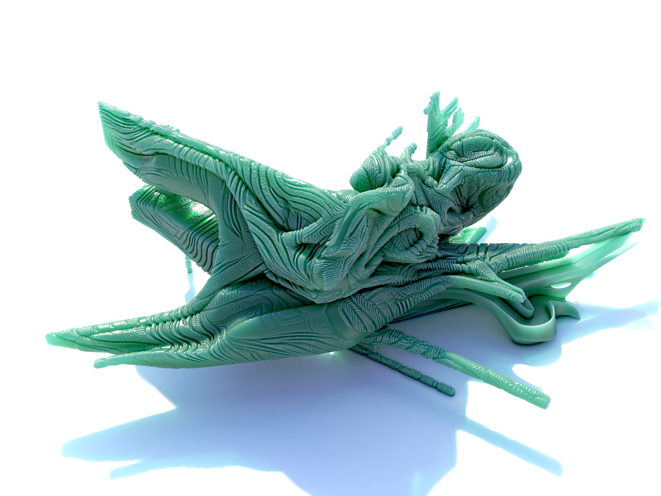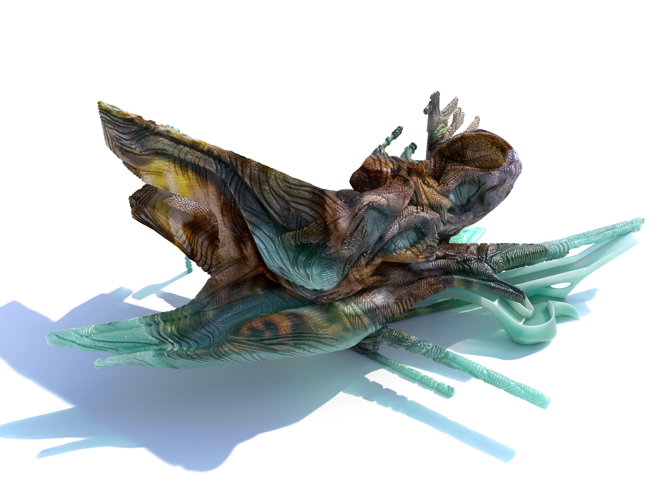INSOURCED EQUITY
Housing that integrates resources with the community and the media industry.
Brooklyn has risen as one of the top micro-economies for the creative technology industry, adding thousands of jobs and a steady growth of small businesses and startups every year. On the other hand, local communities have suffered from this growth due to a lack of resources in comparison. This difference of financial, educational, and technological resources has created gentrification and displacement to rise in their neighborhoods. Insourced Equity investigates how these imbalances came to be, where we may repair the displaced communities, and describes what resources to provide for future growth. Within Insourced Equity, this started by create an urban strategy that repurposes underutilized open spaces around the site, especially in areas along the adjacent Brooklyn – Queens Expressway. Additionally, material alchemy was used as a tool to create an approach that starts to redefine programmatic qualities of the resources at hand, the housing, the inner tectonic workings of the building, and the façade expression.
Location: Brooklyn, NY || Semester: Fall 2020 || Professor: Jonas Coersmeier
ARTICULATION & MATERIAL ALCHEMY
The building prioritizes the site by redefining and infilling underutilized areas. Instead of parking lots and empty spaces, the site becomes a fluid network of parks, gathering spaces, amphitheaters, terraces, and pedestrian pathways. The existing highway posed a challenge, since it blocked pedestrian and access to the area. Creating this connective network of gathering spaces maximizes the opportunities for residents and community members to gain more access to the site, and at multiple levels. In addition to these areas, the building also prioritizes in creating a stronger urban connection to the existing NYCHA housing. As it was prior, the building lacked any connection to its surroundings, as it rose high and isolated in a vacant lot. By adding these aggregative towers along the site, it creates more dynamic urban condition fit for its growing need for resources and housing.
Material casts were used as a way to produce inspiration to further articulate the project. Novel relationships were made between housing and the public commons by looking closely at the seams and cracks between the materials and by looking at its entire composition. The façade was also articulated in a similar manner, by using material change and the program to either articulate the housing or honor the form through the façade.
Material casts were used as a way to produce inspiration to further articulate the project. Novel relationships were made between housing and the public commons by looking closely at the seams and cracks between the materials and by looking at its entire composition. The façade was also articulated in a similar manner, by using material change and the program to either articulate the housing or honor the form through the façade.
CONNECTIVE MEDIA
The project focuses around creating Brooklyn’s new public center for visual and media technologies. Within it, residents will be able to receive housing and training towards positions in the media and film industry. Resources and spaces like production studios, galleries, theaters, creative workspaces, offices, and small retail spaces will be available as well. This in turn creates more opportunities and incentive for residents and community members to create and sell their work. Ultimately, this generates a system from the bottom that gives employment opportunities into a booming tech industry. There are two types of circulation that are featured within the project: A skip stop circulation for direct access to housing, and a meandering circulation that spreads and diffuses the public center throughout the massing. In doing this, the relationship between the housing and the media center is blurred and more parts of the building becomes accessible for the community. Roof terraces and workspaces also become more interactive and community driven.
LO-LUX HOUSING
With further research, it was understood that about one third of NYCHA residents are under the age of 24. Additionally, the largest influx of incoming residents in the area of Brooklyn consist of the ages of 25-34. With all this considered, the housing units within the project is aimed at this demographic. This meant creating smaller and more compact units like studios, one-bedroom units, two-bedroom units, and co-living options. With the introduction of the skip-stop circulation for access, the housing units became multi-level with double height spaces. Bringing these types of characteristics to the housing units eventually helped break the mold of traditional public housing, ultimately making living within these spaces more habitable and enjoyable. At the same time, spaces for the public center are dispersed along skip-stop corridors. This then enhances the live-work scenario by producing more chance encounters for creative endeavors and gathering. Like other parts of the project, material casts were then looked again in order to gain more nuance within the dwelling units. The housing were then rearticulated in a form of a tectonic system that works to redefine the interior and creates spatial and tacit qualities by recalling the casts made at a the human scale.
