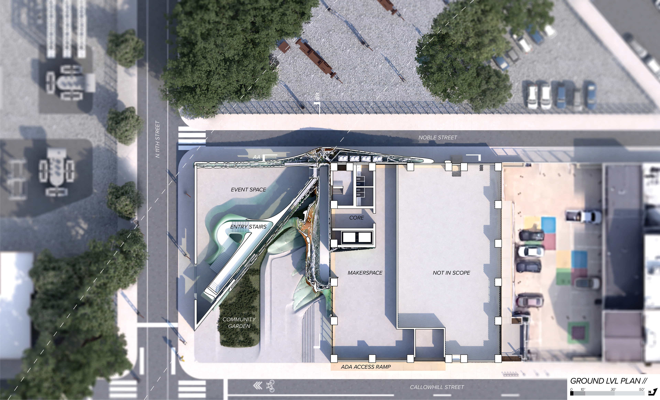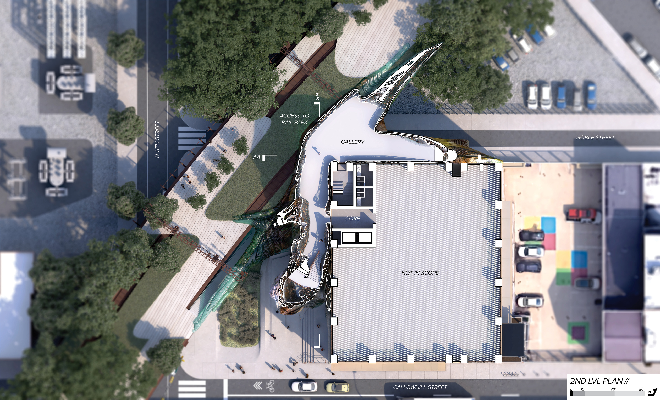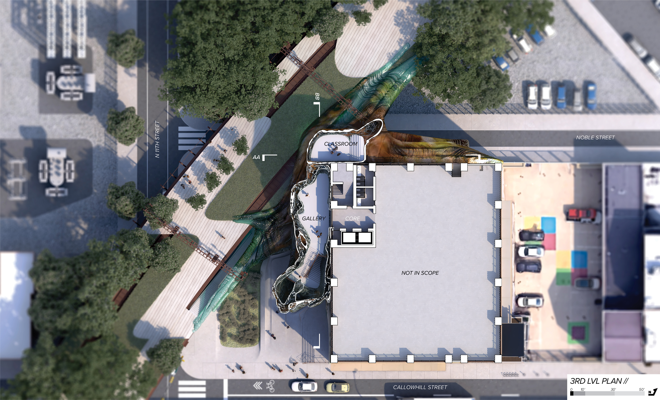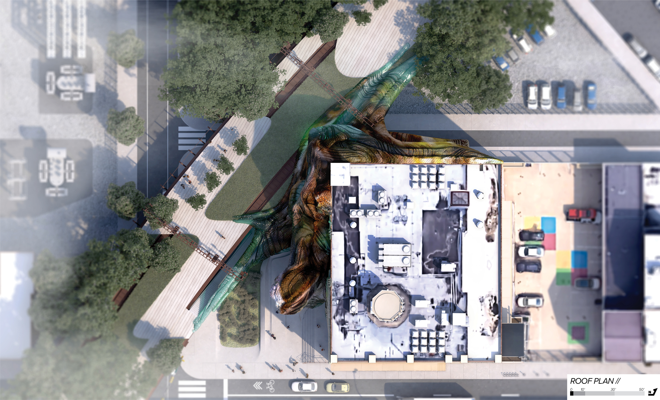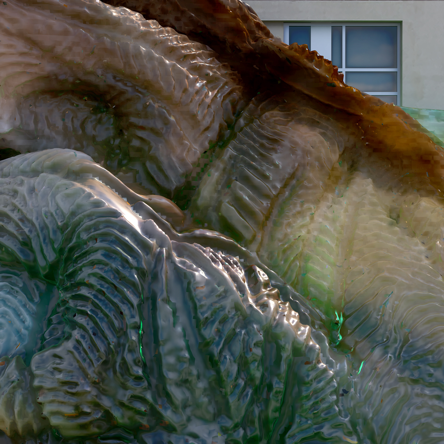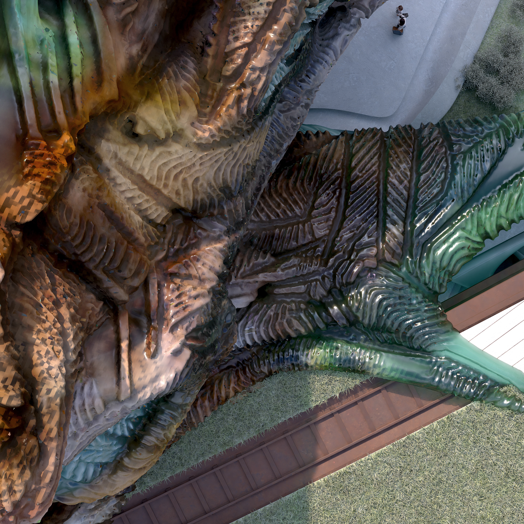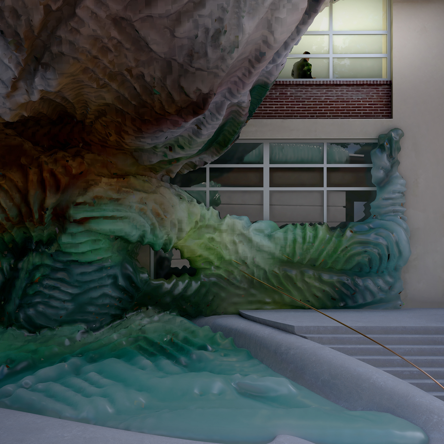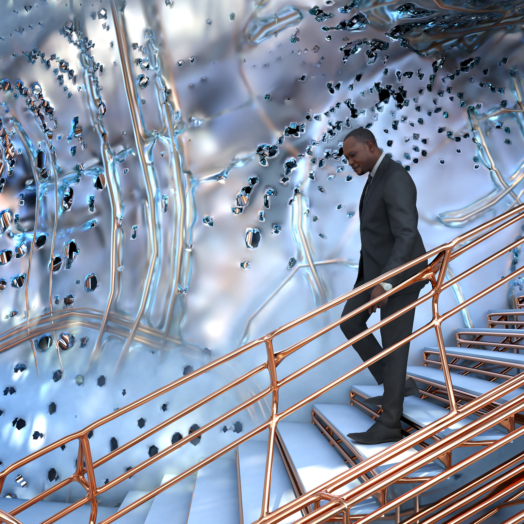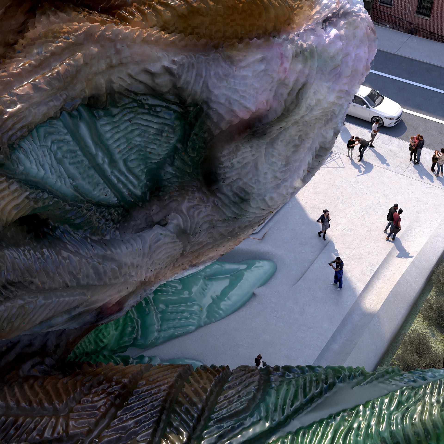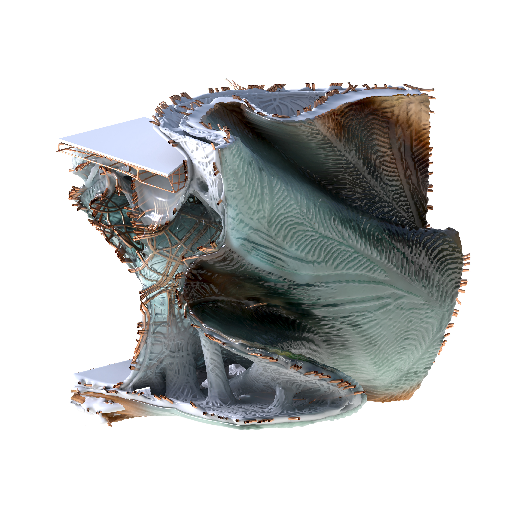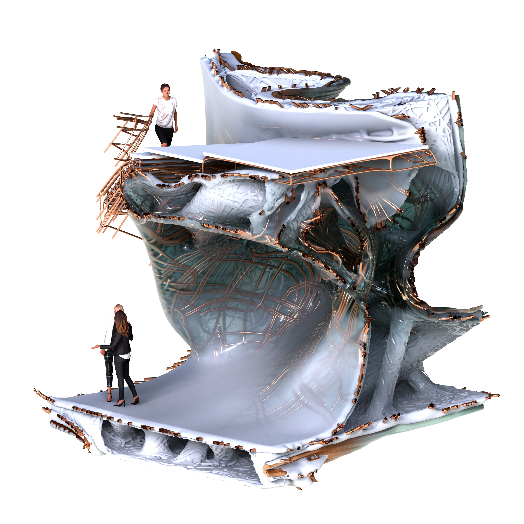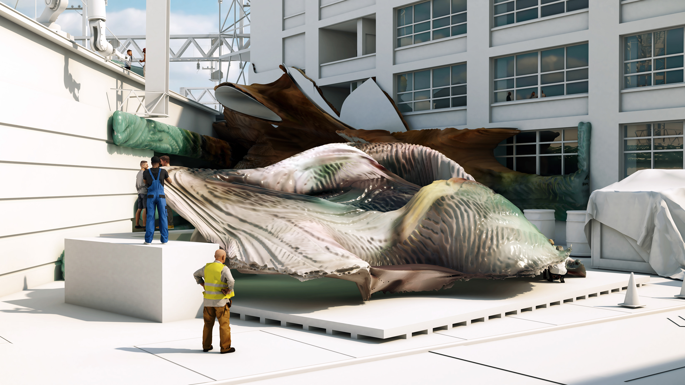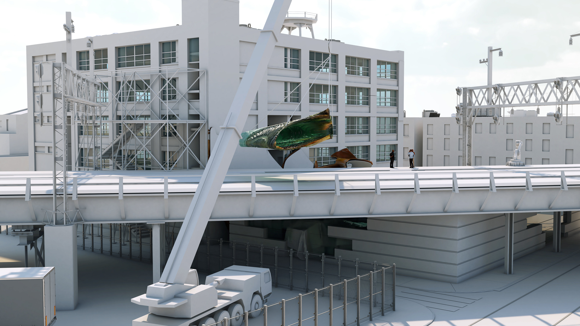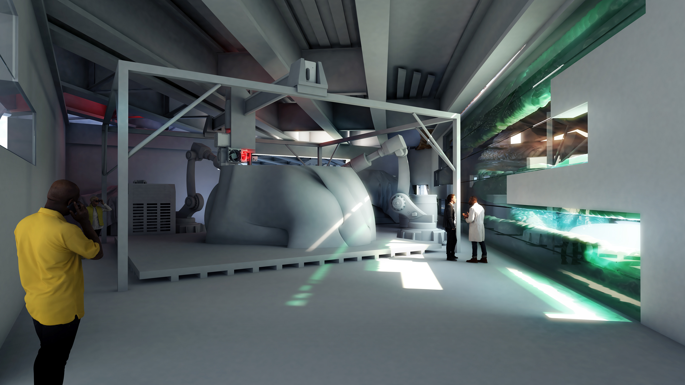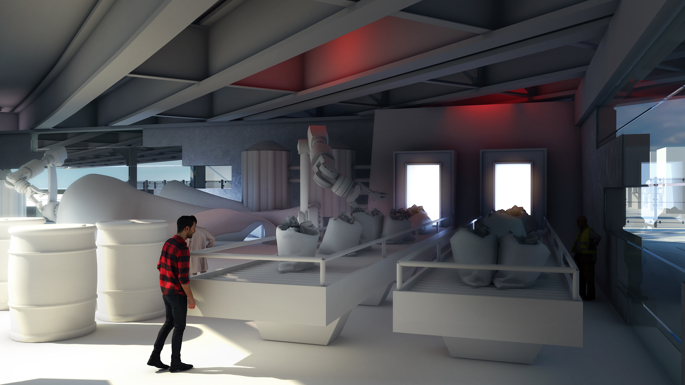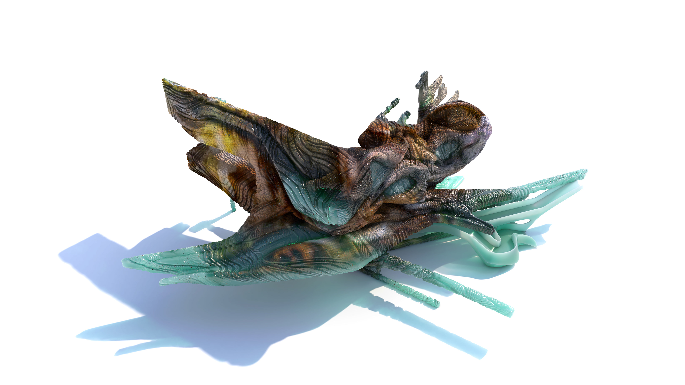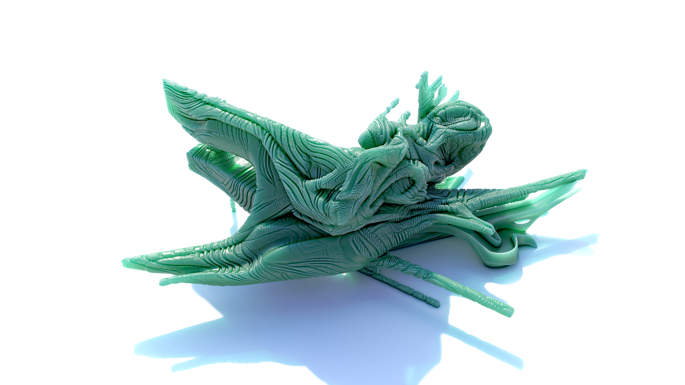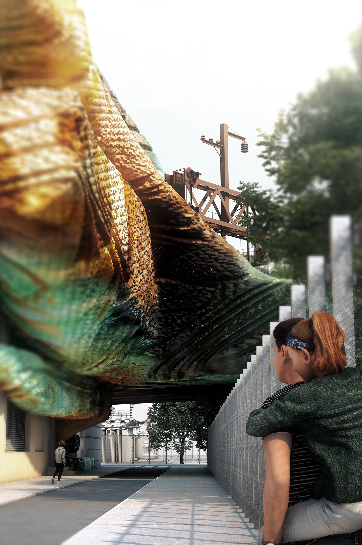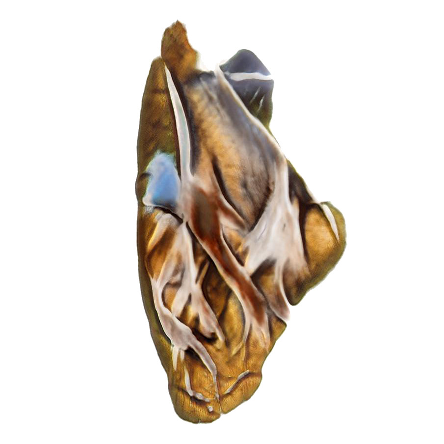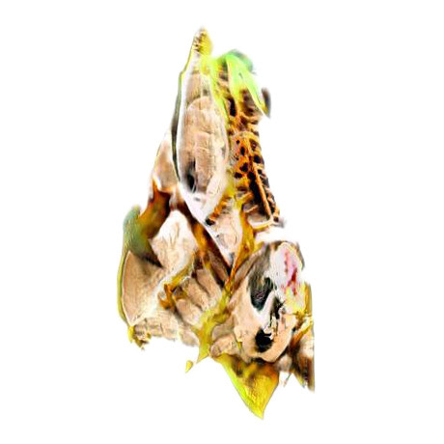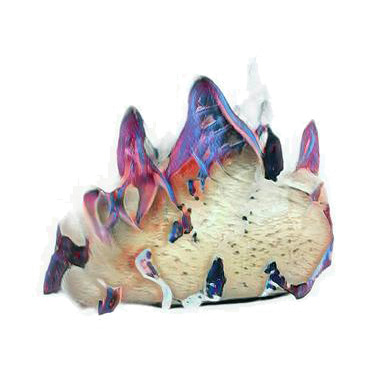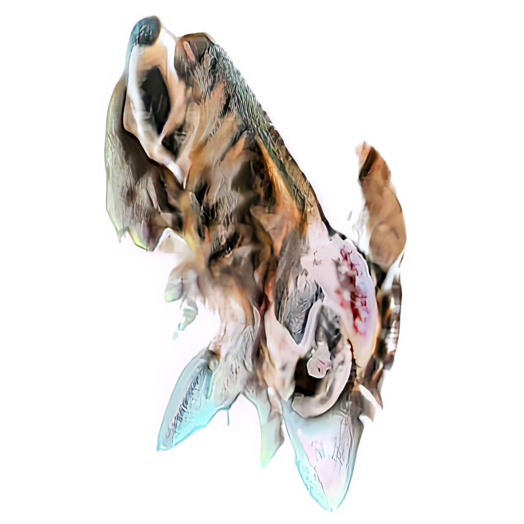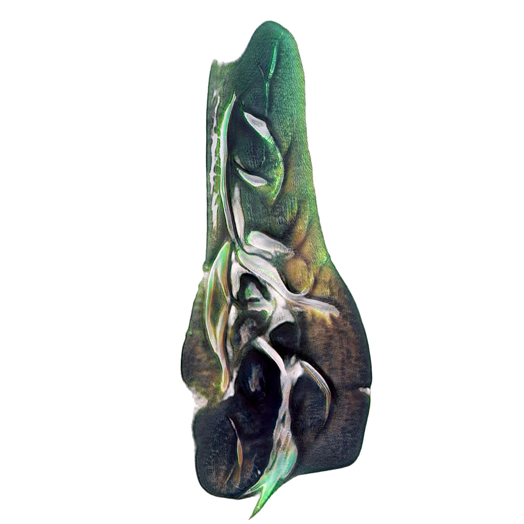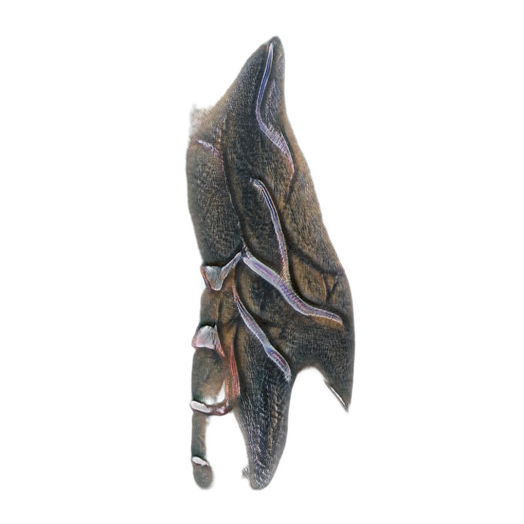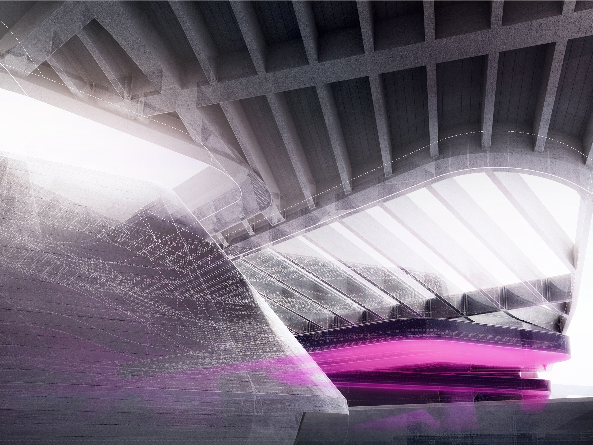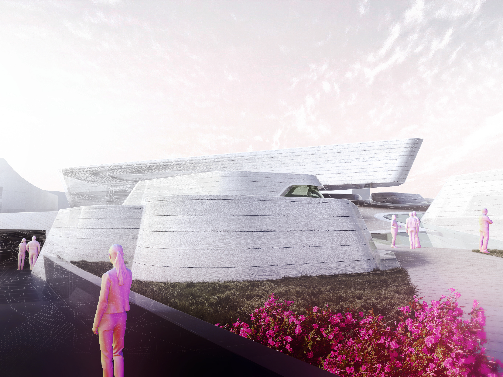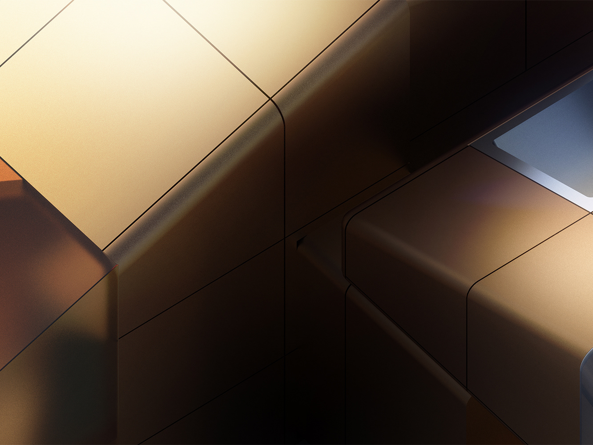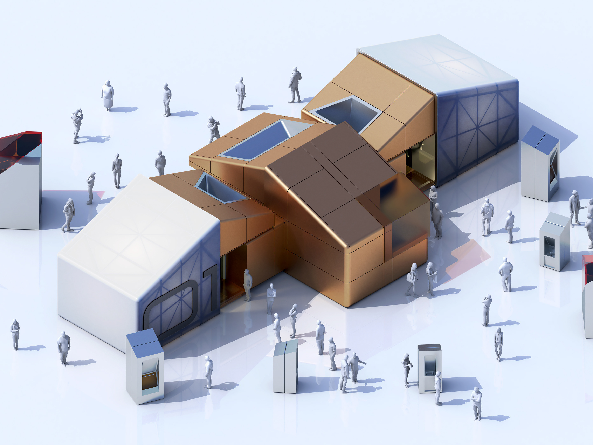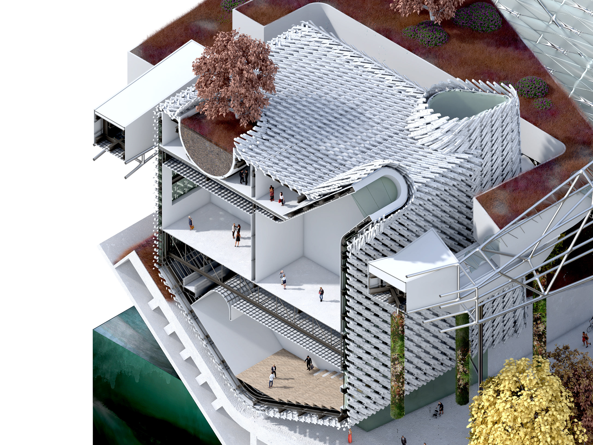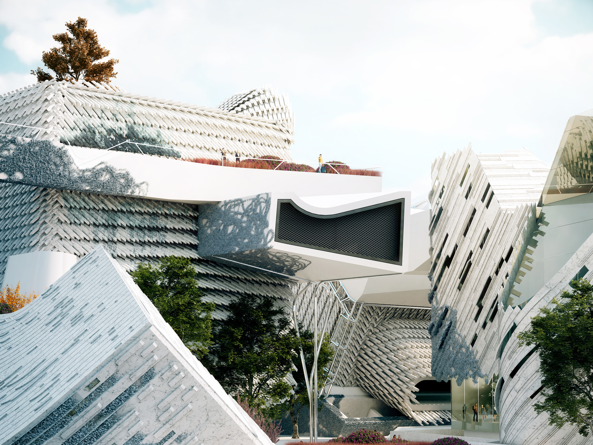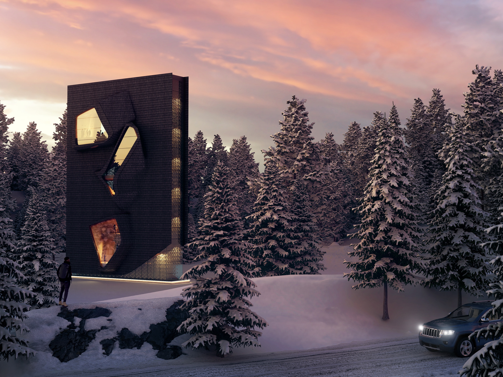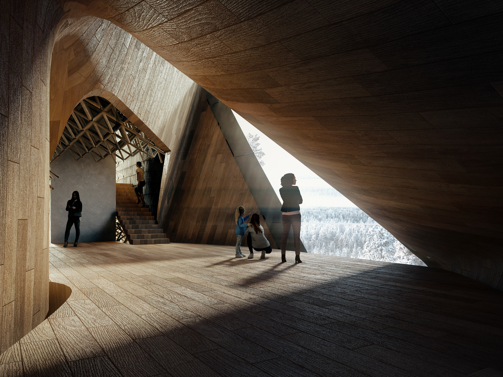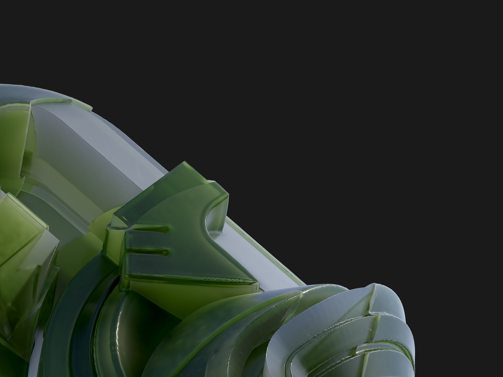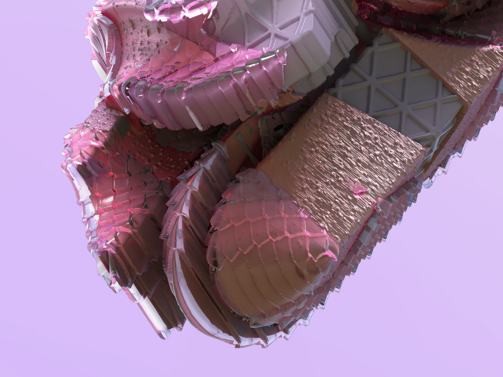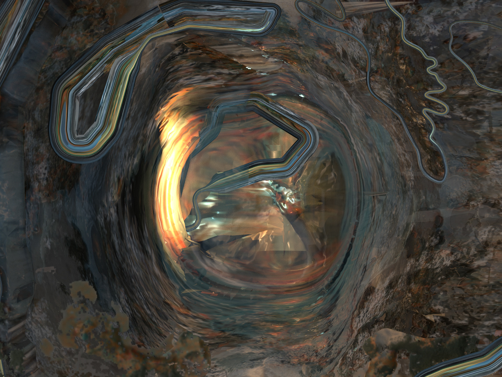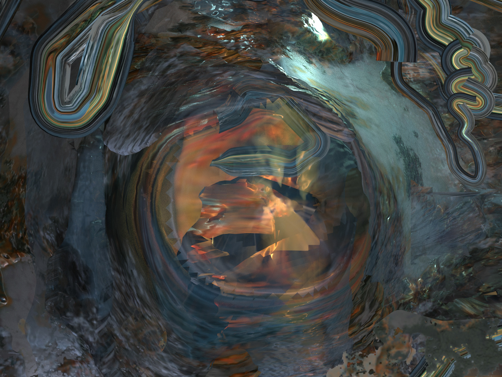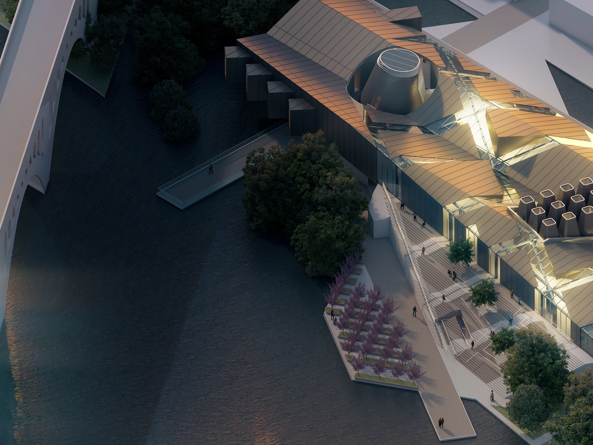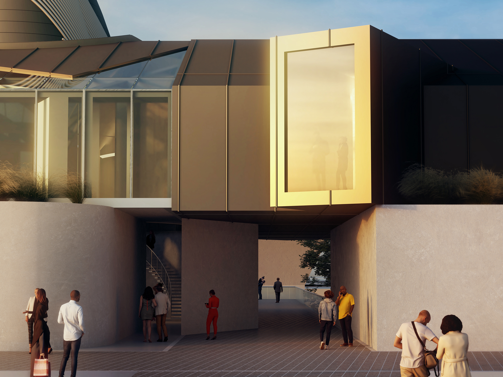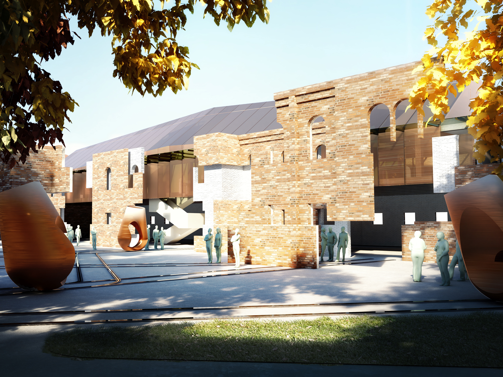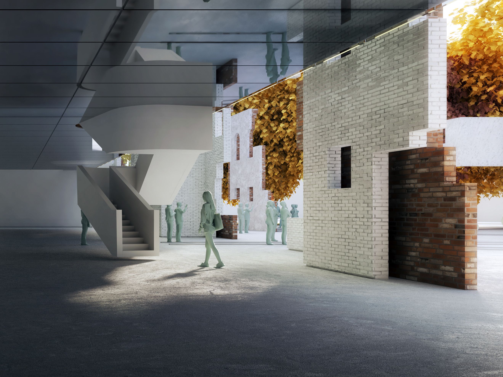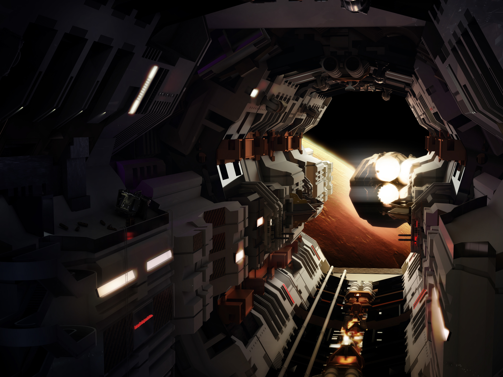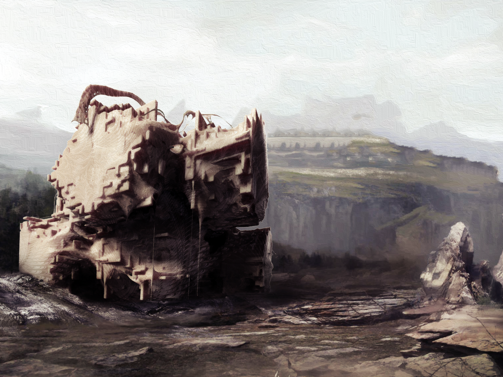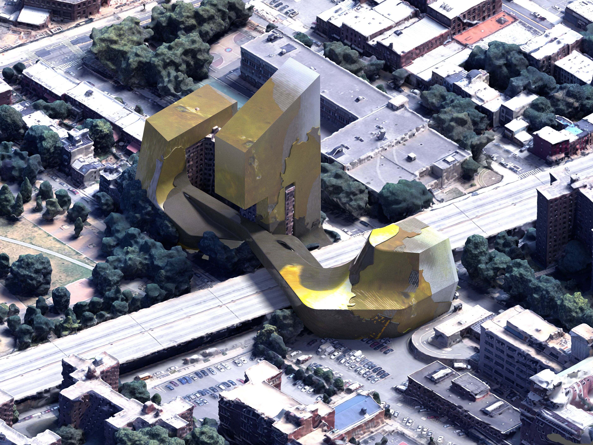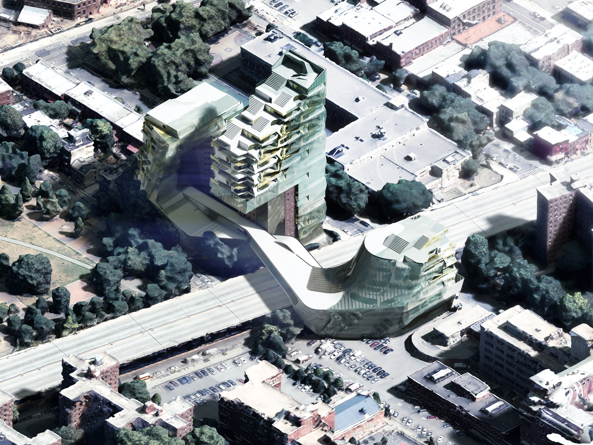MACHINIC INSITES
A research-oriented makerspace addition for an arts school in Philadelphia.
A research-oriented makerspace and gallery space addition between the Philadelphia Charter Arts School and future Phase II Expansion of the Rail Park, Recursive Infills is designed as a custom-tailored solution to the existing artistic community nearby. The project is designed in chunks and layers, to be manufactured on-site with metal, fabric, a fiber-optic composite, and a dual-extruder system of 3D printers. The design was derived from Generative Artificial Network (GAN) studies focused on recyclable goods, artwork, textiles, and simple geometric forms fitted to the site. What results are haeccities of both formal and material characteristics, and a strange palette of colors to reflect a recycled architecture. Recursive Infills is a critical evaluation of how recycling and waste management in Philadelphia could be closely integrated to re-purpose building materials in a potentially infinite ecosystem.
Location: Philadelphia, Pennsylvania || Semester: Fall 2021 || Professor: Robert Stuart-Smith || Collaborators: Anna Lim
BUILDINGS TO BUILDINGS
Eight years ago, Philadelphia was receiving $67 per ton of processed recyclables. As of last year, the city is paying $105 per ton. This is because processing companies are losing potential buyers of recycled materials, and as a result, they are forced to streamline their recycling process into fewer types, further decreasing the quality of recycled material and the demand for it. Furthermore, the cost to recycle for the city has trickled down to taxpayers in Philadelphia. In 2020, it was estimated that $9 million of the city’s taxes went towards recycling. The question is not whether or not to recycle, but what is the best way to recycle? And in the long term, how can we create a larger market of buyers who will purchase and re-use recycled material? We propose that the potential solution is to motivate creative product companies to use recycled materials. One popular example is Nike’s line of recycled footwear in a cradle-to-cradle cycle, using shoes to make new shoes.
ARTIFICIAL INTELLIGENCE
At the start of our design process, our studies were derived from images of recyclable goods, artwork that is made of trash and textiles, animal scales and skin that allude to textiles, and simple geometry. What results (via the use of artificial intelligence software) are haeccities of both formal and material characteristics, and a strange palette of colors that a usual designer would not think to use. Such characteristics became essential to a manifestation of a no-waste recycling ecosystem.
SPATIALITY
The gallery is located on the level of the park to allow for public presence. On the northern edge of the existing school, the project is pulled more taught in fabric against the structure. The west edge is hung more loosely from the underlying support. The highest floor also allows for a stepped presentation / classroom space, to be used by the charter school or artist presentations. The project connects to the existing school by balcony spaces that are repurposed into doorways, accessing the new galleries for their use. On the northern side, the building seems to soar above the sidewalk and latches onto the school and rail park prominently – custom made for its context.
PERMANENCE / IMPERMANENCE
The project is estimated to last up to ten years, but some aspects are designed to be more permanent. For example, a generous setback from the pedestrian sidewalk and a sunken garden in the courtyard will remain much longer than the installation. We imagine that this courtyard space may be used by the community as a compost and shared garden as well. The rail park is also punctured through a wall below, and an elevated platform allows for public access through out project from the rail park level. The existing bearing wall is repurposed into a temporary 3D printing space during construction and left as an event space for public and private use. The project integrates itself onto the corner of the existing school to use the core, and an accessible ramp at the entry. The project therefore also takes advantage of the existing bathrooms, stairs, and elevators.
MATERIAL HAECCEITIES
To create a no-waste ecosystem, it seemed that we needed to also minimize the amount of structural mass that would support the overall form through studies such as this. The exterior skin was also studied as if it could be manufactured from 3D printing technology out of knitwear textiles, much like the artist works in our original data set. The design process was therefore closely integrated with our construction process, thinking of our overall form in terms of chunks and fused layers. The supporting framework is made of recycled metals and recycled building materials, 3d printed with multiple extruders on site and fused together.
