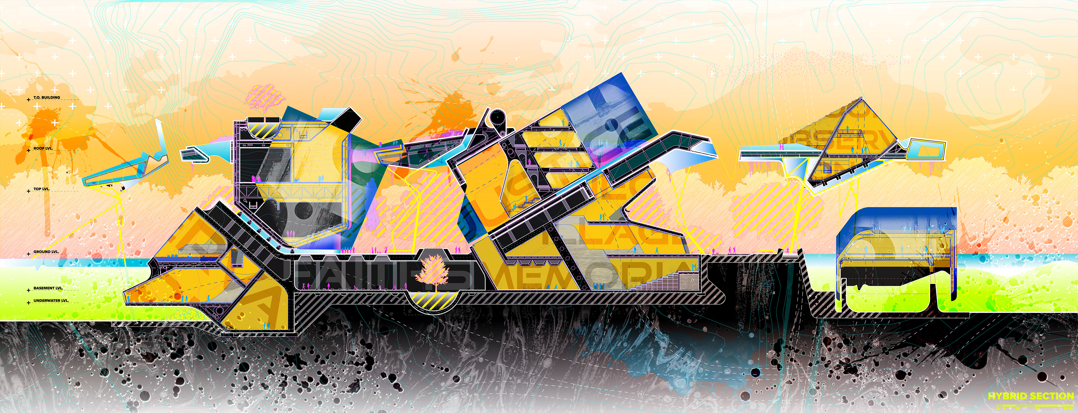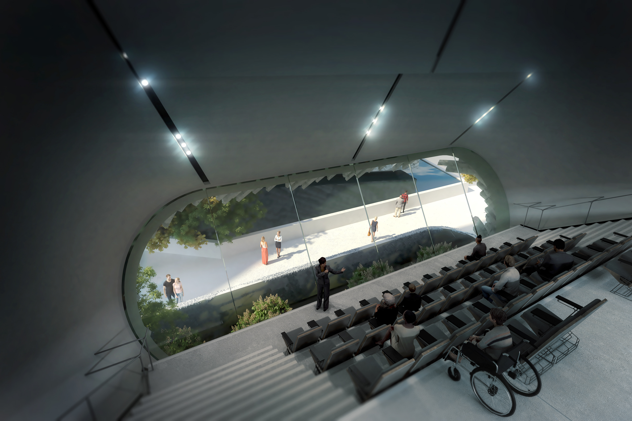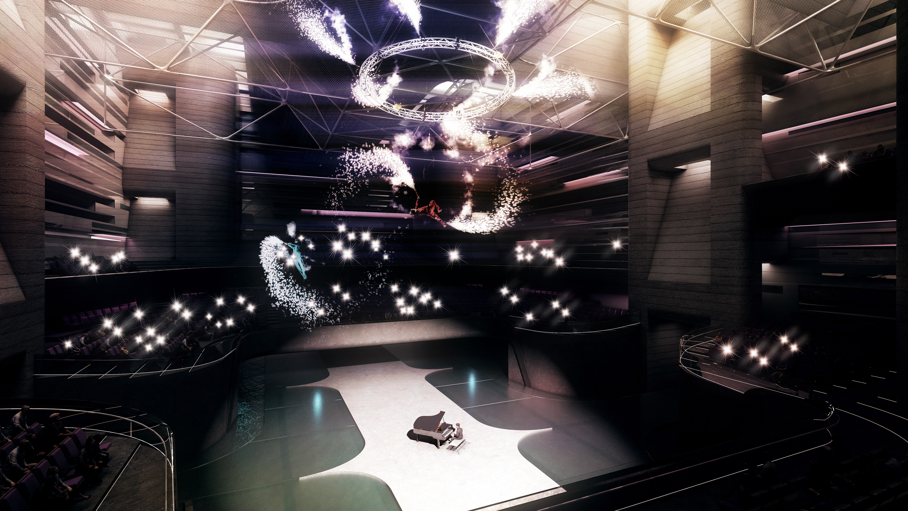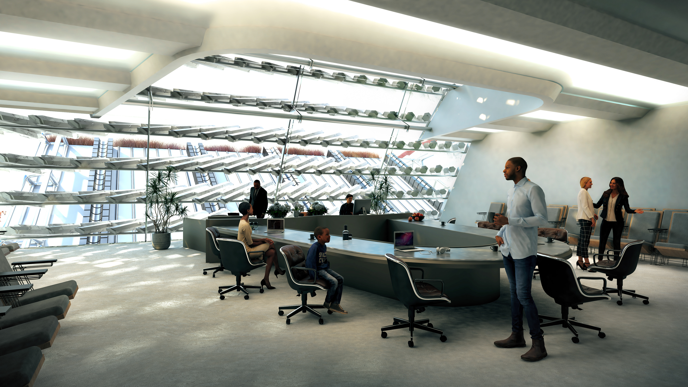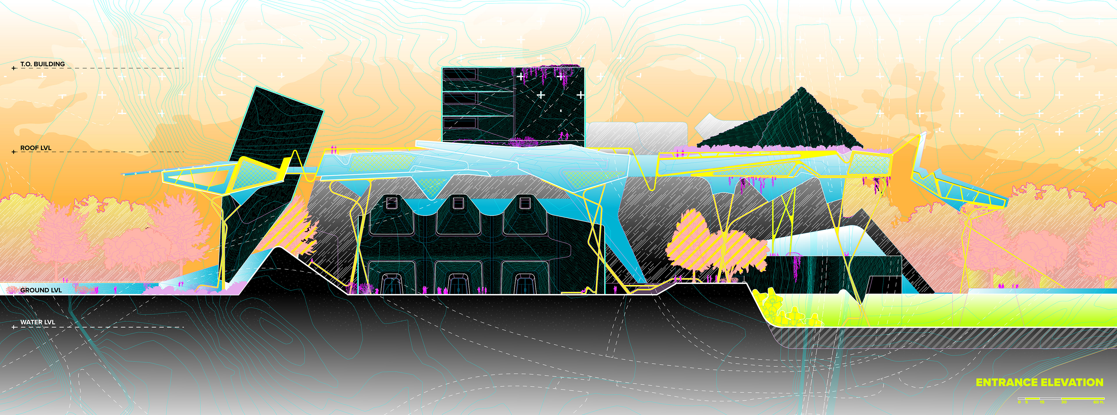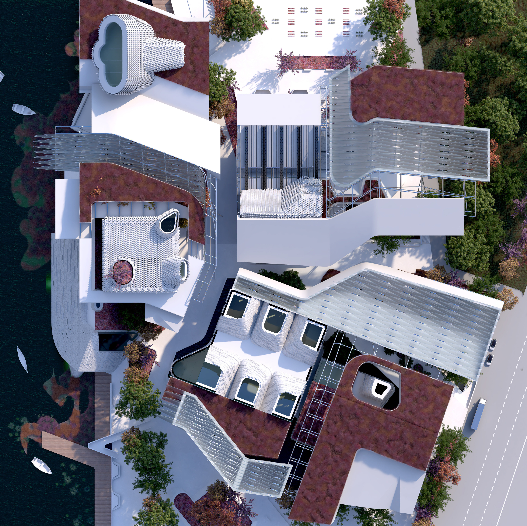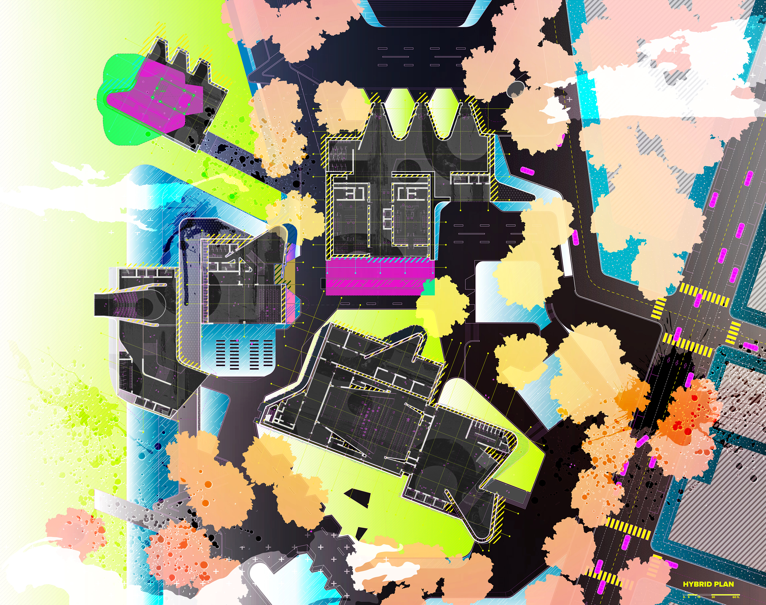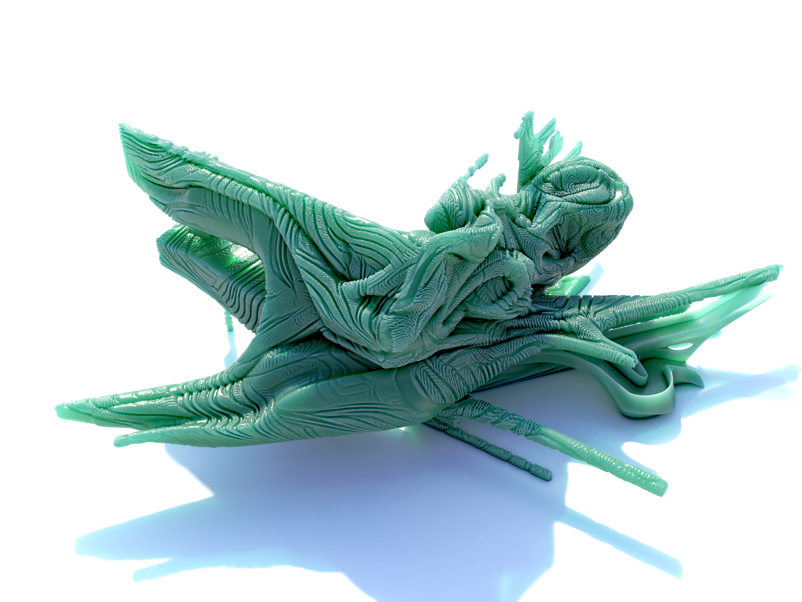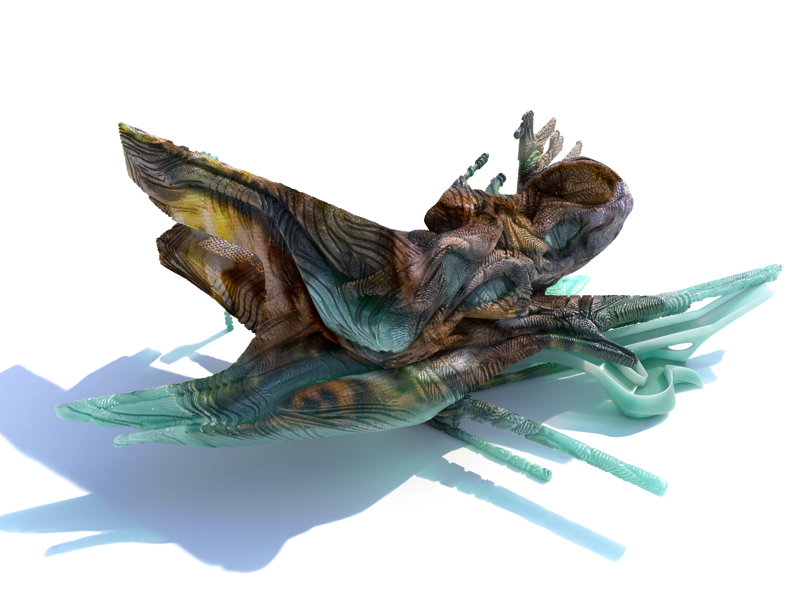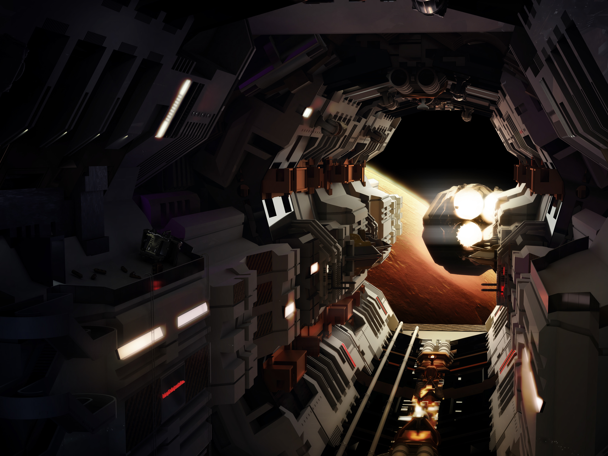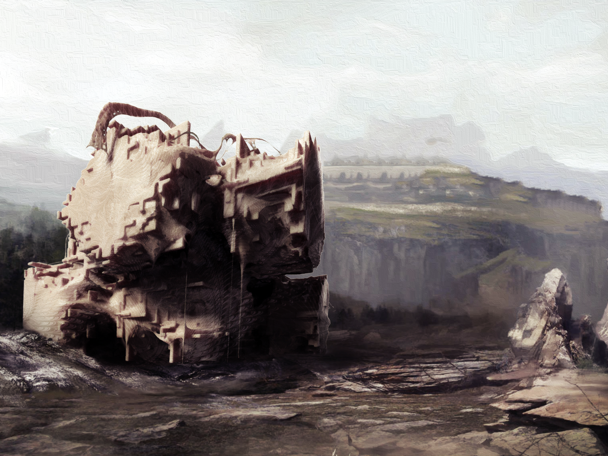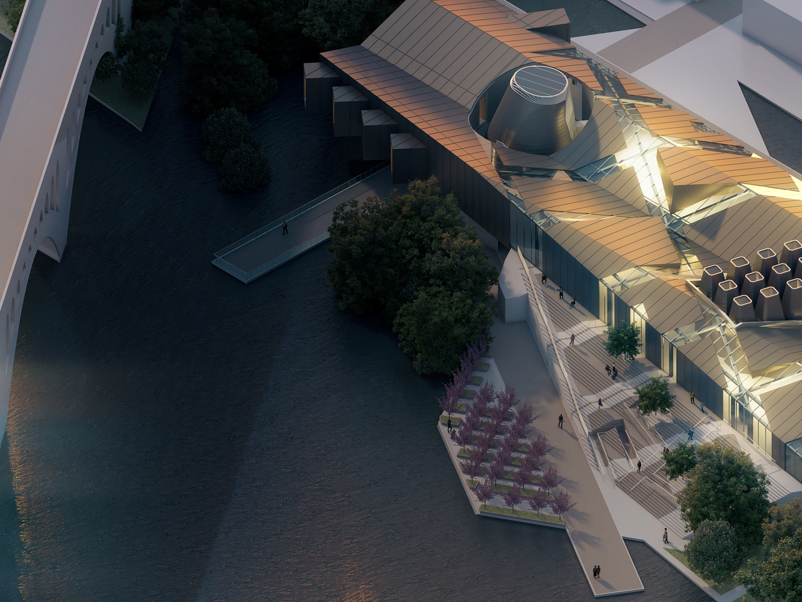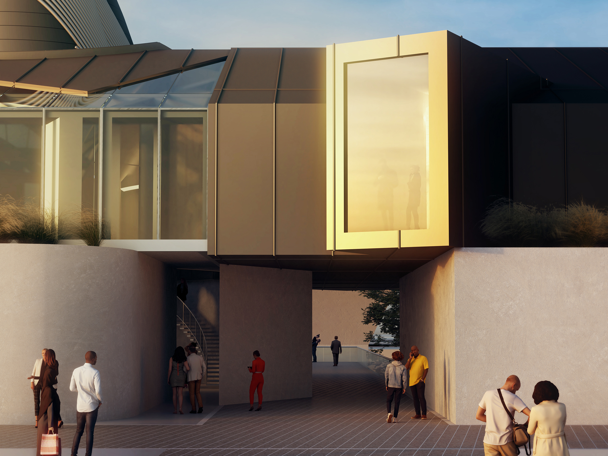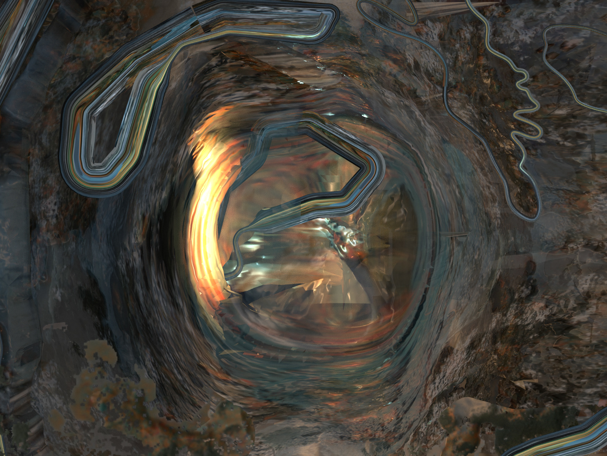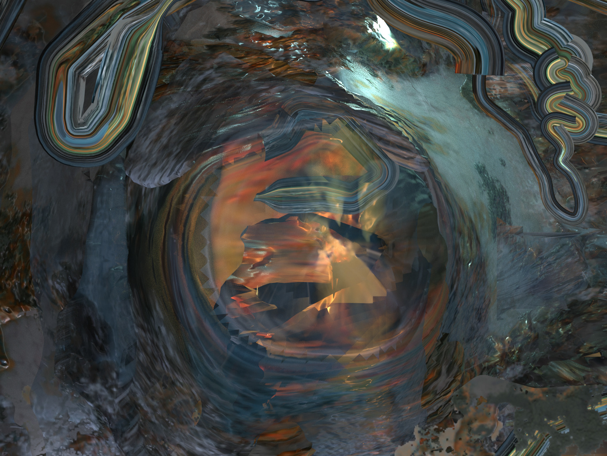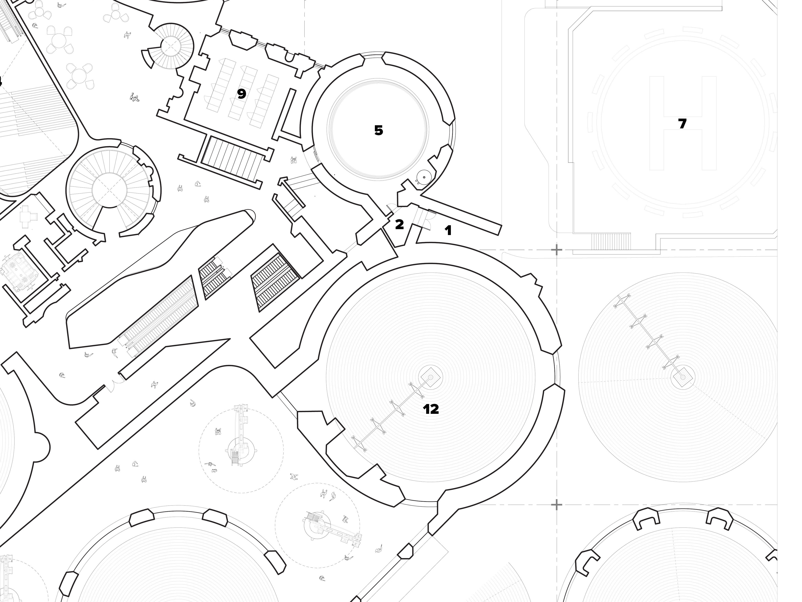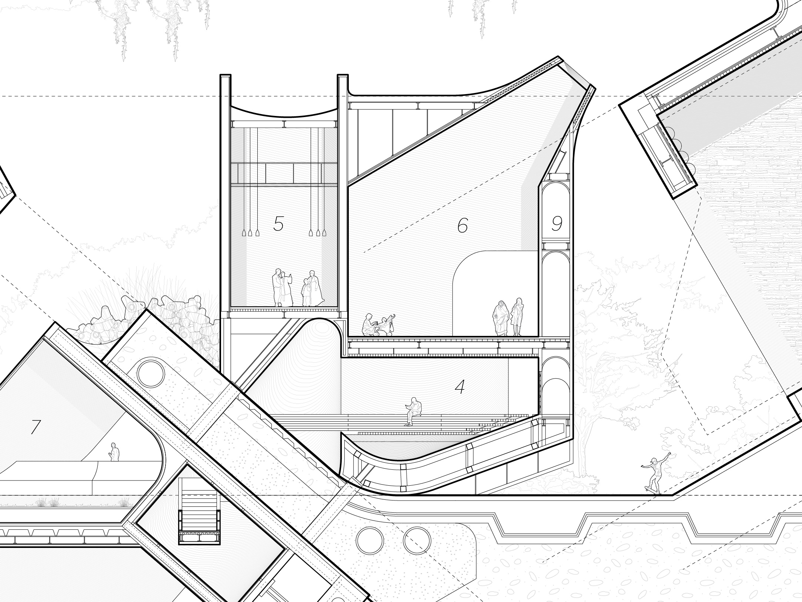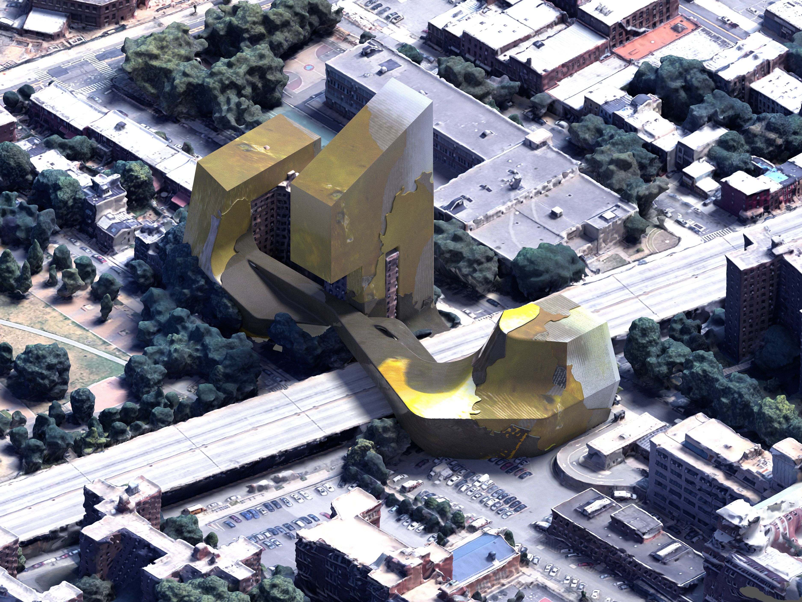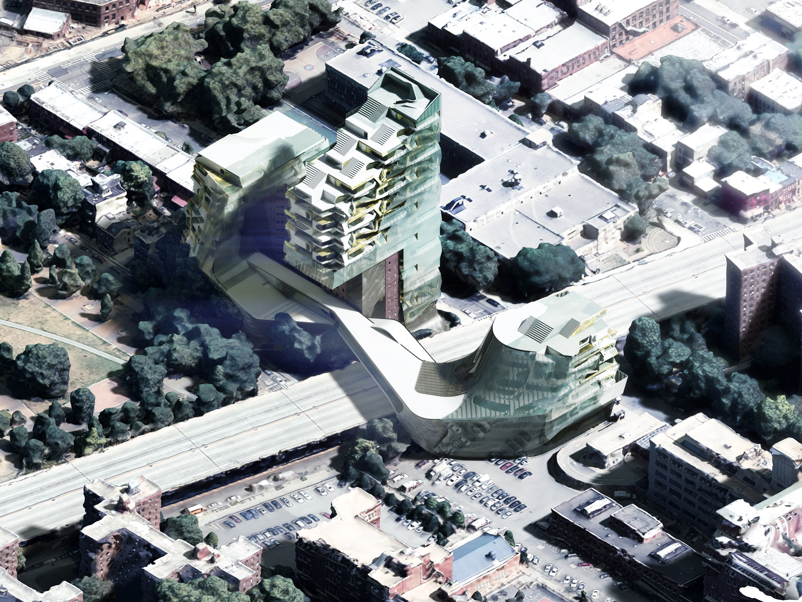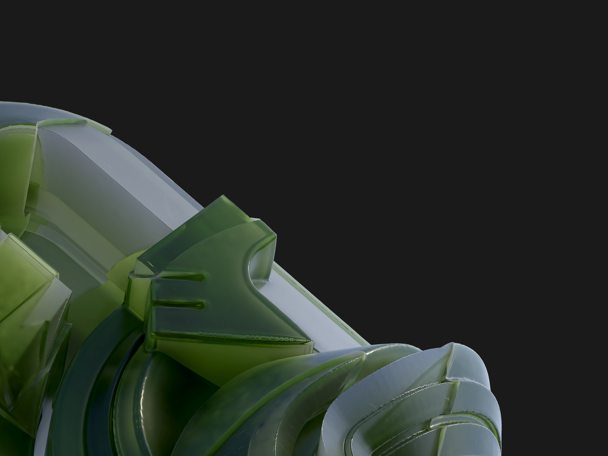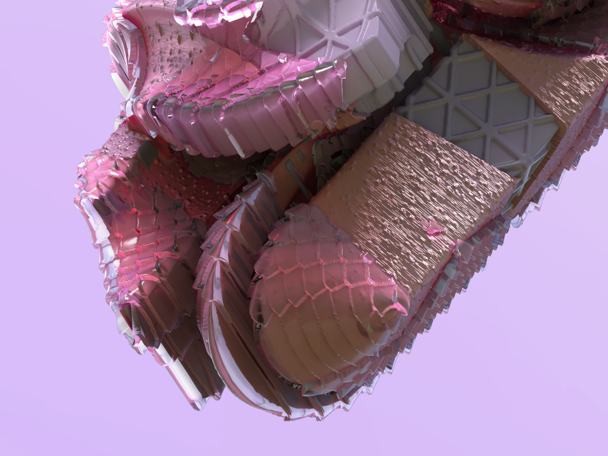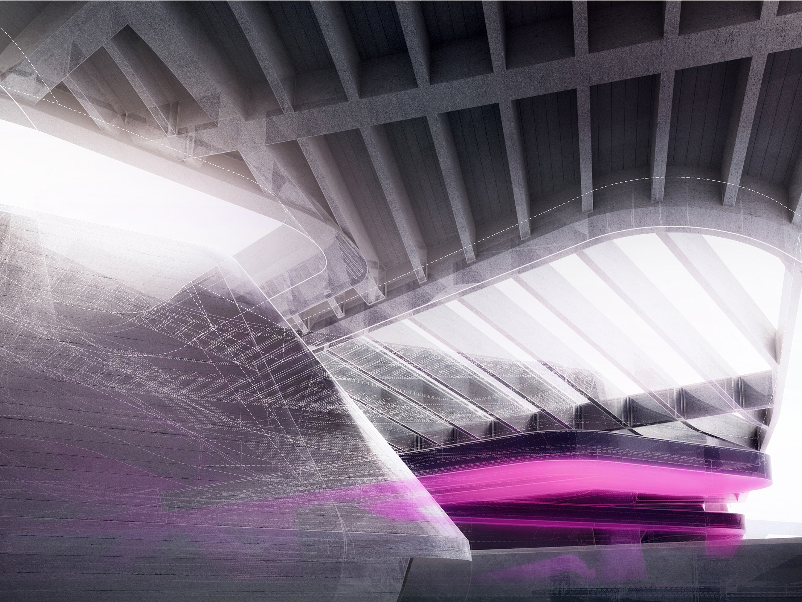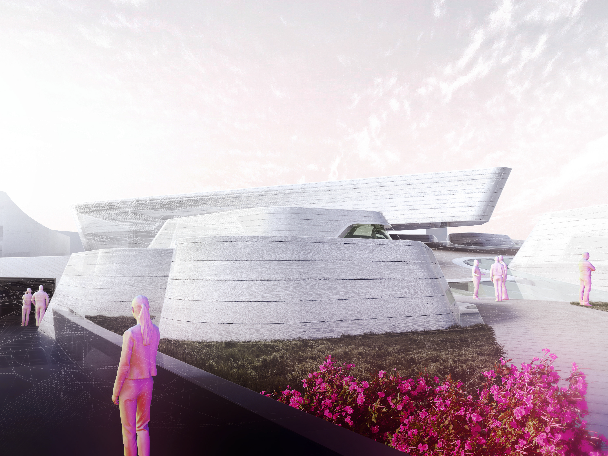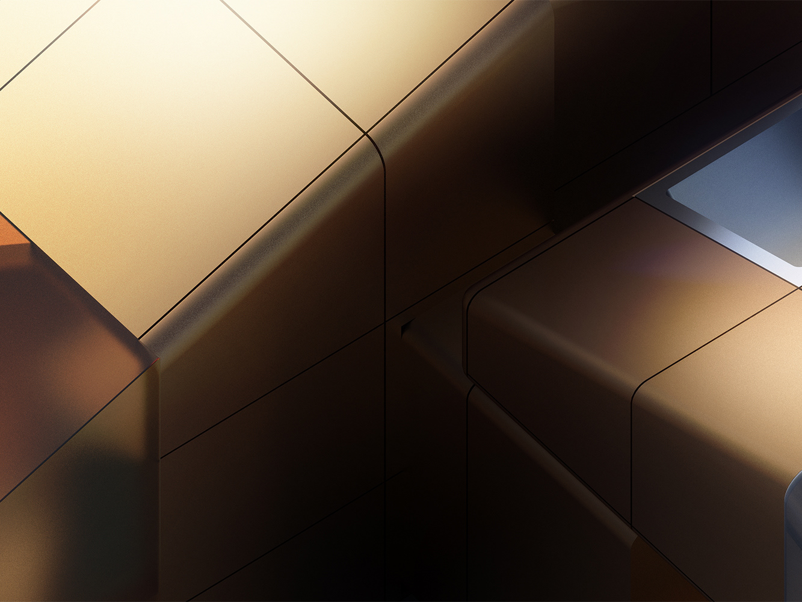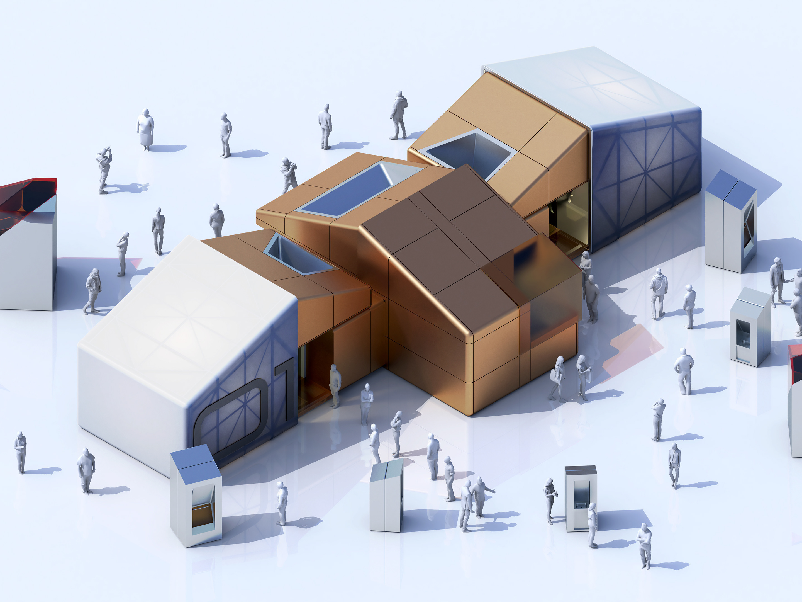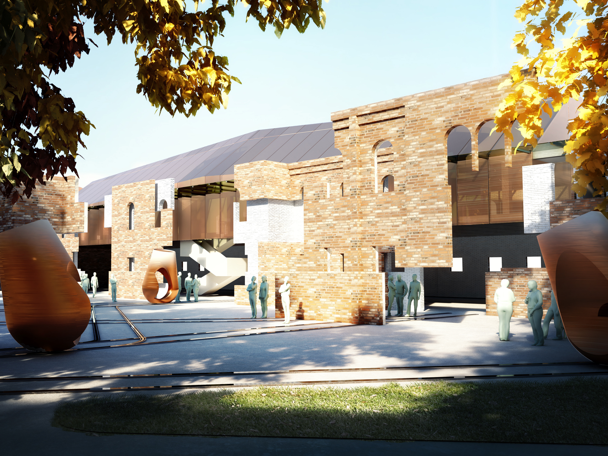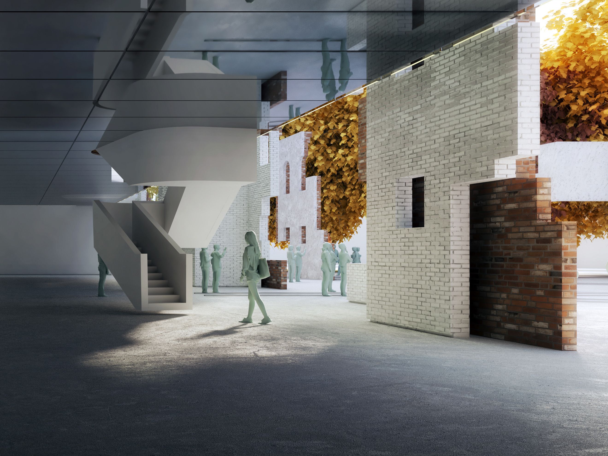NO NATION EMBASSY
A safehouse offering representation and refuge for people of all backgrounds, cultures, and faiths.
Seneca Village was once a Manhattan town along what is now the western edge of Central Park. It was a community owned largely by African Americans and had become a refuge for many, until it was destroyed for the creation of Central Park in 1857. Years later, and almost left forgotten, The New York Herald in 1871 reported the discovery of a body of an African American at a recent construction at a park entrance and denied the existence of Seneca Village with public authorities. Understanding this reality, It is our hope that the No Nation Embassy will act as a tribute towards the broken history of Seneca Village. With the ideology of anti-empiricism, this remake of Seneca Village accepts all as citizens with equal rights through a micro-urbanism of architectural characters united by a common roof.
One major group of individuals who do not have access to all public amenities are immigrants, undocumented immigrants, and refugees. Today, undocumented immigrants and refugees receive several benefits given to them by the United States. However, there are other resources that are not as accessible such as healthcare, housing, jobs with upward mobility, and of course, US citizenship. In many cases, gaining access to these resources is a matter of having good legal representation and being informed of the process in a language that you can understand. Therefore, No Nation Embassy will be a safehouse offering representation and refuge for people of all backgrounds, cultures, and faiths.
One major group of individuals who do not have access to all public amenities are immigrants, undocumented immigrants, and refugees. Today, undocumented immigrants and refugees receive several benefits given to them by the United States. However, there are other resources that are not as accessible such as healthcare, housing, jobs with upward mobility, and of course, US citizenship. In many cases, gaining access to these resources is a matter of having good legal representation and being informed of the process in a language that you can understand. Therefore, No Nation Embassy will be a safehouse offering representation and refuge for people of all backgrounds, cultures, and faiths.
Location: Central Park, NY || Awards: Published in Pressing Matters 10 || Semester: Spring 2021 || Professor: Simon Kim || Collaborators: Anna Lim
CHARACTERS AS ARCHITECTURE
Characters in architecture inhabit a strange terrain. They are both an object and a narrative operation. They contain traits and features that work in communicating a story. Much like characters in films, plays, and novels, architectural characters must also represent something more than the mere performance of their qualities. Characters are location specific, but not necessarily location exclusive. A character might be deployed in multiple settings, and the change of scenery surrounding a character elicits new meanings accordingly.
In John Hejduk’s Victims (1985), an unbuilt proposal for a pavilion park in Berlin, these characters go so far to have names, in a Faulkner-esque world-building. Such characters became inspiration for the various spaces of the No Nation Embassy.
In John Hejduk’s Victims (1985), an unbuilt proposal for a pavilion park in Berlin, these characters go so far to have names, in a Faulkner-esque world-building. Such characters became inspiration for the various spaces of the No Nation Embassy.
TACTICS OF BUOYANCY
The characters are paired in section by how they balance one another in various tactics of buoyancy. One that seems to balance like a ballerina on top of a narrow pillar with a partner in the background, another that acts as a receiving receptacle with a transport, and lastly a pair that seems to push against one another between a slab of earth and water.
We also started to establish a basic understanding of a path of experiences through the No Nation Embassy, from an entry lobby with portal, through a heavy bearing wall, an option to go up to the roof through a transportation method, and a courthouse that seems about ready to topple over towards you.
We also started to establish a basic understanding of a path of experiences through the No Nation Embassy, from an entry lobby with portal, through a heavy bearing wall, an option to go up to the roof through a transportation method, and a courthouse that seems about ready to topple over towards you.
THE APPROACH
In elevation, we chose to focus on the main pedestrian entry that visitors would confront upon approach. This is where we were able to engage with the design of the roof to become an expressive piece of the project, enveloping the common home for all characters. The project also started to take on qualities that are reminiscent of the typical government-owned building, such as heavy marble facade of an imposing courthouse. However, it was important to us that the materials chosen and overall elevation could challenge what a courthouse looks like by defamiliarizing typical materials. For example, instead of using heavy marble columns we chose to incorporate light and sculptural columns of steel. In other instances, instead of elevating the building onto a regal plinth, the building is brought to the ground level or below.
ROOF AS ARTIFICIAL GROUND
Our roof is developed as an artificial ground flipped above, integrated with characters and an artificial forest of thin columns (inspired by the Kanagawa Library by Junya Ishigami). The surface is articulated into several types: openings to below, flexible zones that become mobile, fixed zones that provide stability to the overall, and input zones that allow for reactions to the characters below. Flexible zones of the roof are fashioned into “transformer” studies. They are slid in and out of a pocket provided by fixed portions of the roof. When open, they allow for more sunlight to reach through to the ground floor.
DEFAMILIARIZING EMBASSIES
The project started to take on qualities that are reminiscent of the typical government-owned building, such as heavy marble facade of an imposing courthouse. However, it was important to us that the materials chosen and overall elevation could challenge what a courthouse looks like by defamiliarizing typical materials. For example, instead of using heavy marble columns we chose to incorporate light and sculptural columns of steel. In other instances, instead of elevating the building onto a regal plinth, the building is brought to the ground level or below.
Overall, we’ve developed three façade systems with the goal of creating an unfamiliar representation of stone panels. These are designed with a lightweight composite material that resembles stone. Each system is applied to different characters by what nature and program we thought appropriate. Perhaps in an alternate universe, these composite stone panel systems could also take on the colored look due to its composite nature.
Overall, we’ve developed three façade systems with the goal of creating an unfamiliar representation of stone panels. These are designed with a lightweight composite material that resembles stone. Each system is applied to different characters by what nature and program we thought appropriate. Perhaps in an alternate universe, these composite stone panel systems could also take on the colored look due to its composite nature.
